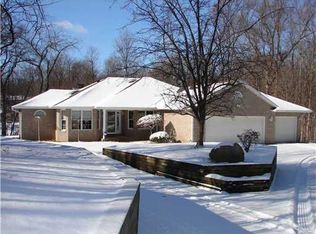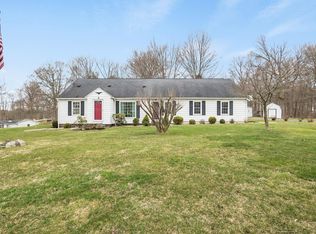Closed
$489,900
59483 Clover Rd, Mishawaka, IN 46544
4beds
2,880sqft
Single Family Residence
Built in 1941
2.23 Acres Lot
$503,200 Zestimate®
$--/sqft
$3,331 Estimated rent
Home value
$503,200
$448,000 - $569,000
$3,331/mo
Zestimate® history
Loading...
Owner options
Explore your selling options
What's special
**please do not drive up to the house without an appointment** Rare opportunity for an updated mini-estate in a quiet country setting with a pool, large detached 3-car garage / pole barn and no close neighbors, yet near town, schools, shopping and highway access. Sprawling and updated 4 bedroom, 2.5 bath house is set back and above the road by a long driveway with turnaround and offers wood floors, ceiling fans and lots of fresh paint. Enter into a large living room with high ceilings, a wood burning stove, & built-in bench seat. Continue to a family room with fireplace, & west facing windows. Large kitchen with granite counters and backsplash, stainless style appliances including dishwasher and 6 burner range, & light wood cabinets including glass cabinetry. Main floor laundry with built-in cabinetry. Two bedrooms flank a full bath, and a third main floor bedroom is also suitable for an office or flex room and with its own half bath. Two separate staircases access the second floor, featuring a large primary suite with two closets ( one is walk in) and full bath. Upstairs continues with a loft with two skylights overlooking the living room. A large unfinished basement offers additional storage space or expansion possibilities. Covered and tranquil back deck has ample room for chairs and tables and is perfect for morning coffee or evening gatherings and overlooks the fenced section of the yard and the treed backdrop & a heated attached, two car garage. Approximately 2.2 acre lot features a 1,250 sq ft pole-barn with electricity & a fenced, in-ground pool. Newer roof, septic and HVAC.
Zillow last checked: 8 hours ago
Listing updated: August 18, 2025 at 01:39pm
Listed by:
Nicholas Molnar 574-217-4770,
Realst8.com LLC
Bought with:
Joey Atkins, RB17000834
At Home Realty Group
Source: IRMLS,MLS#: 202520016
Facts & features
Interior
Bedrooms & bathrooms
- Bedrooms: 4
- Bathrooms: 3
- Full bathrooms: 2
- 1/2 bathrooms: 1
- Main level bedrooms: 3
Bedroom 1
- Level: Upper
Bedroom 2
- Level: Main
Heating
- Natural Gas, Forced Air
Cooling
- Central Air
Features
- Basement: Crawl Space,Partial,Unfinished
- Number of fireplaces: 1
- Fireplace features: Wood Burning
Interior area
- Total structure area: 4,583
- Total interior livable area: 2,880 sqft
- Finished area above ground: 2,880
- Finished area below ground: 0
Property
Parking
- Total spaces: 2
- Parking features: Attached
- Attached garage spaces: 2
Features
- Levels: Two
- Stories: 2
- Pool features: In Ground
Lot
- Size: 2.23 Acres
- Dimensions: 333x297
- Features: Few Trees, 0-2.9999
Details
- Additional structures: Second Garage
- Parcel number: 710926151006.000031
Construction
Type & style
- Home type: SingleFamily
- Property subtype: Single Family Residence
Materials
- Vinyl Siding
Condition
- New construction: No
- Year built: 1941
Utilities & green energy
- Sewer: Septic Tank
- Water: Well
Community & neighborhood
Location
- Region: Mishawaka
- Subdivision: None
Price history
| Date | Event | Price |
|---|---|---|
| 8/18/2025 | Sold | $489,900 |
Source: | ||
| 5/29/2025 | Listed for sale | $489,900+96% |
Source: | ||
| 5/14/2018 | Sold | $250,000-13.8% |
Source: | ||
| 12/1/2017 | Listed for sale | $289,900$101/sqft |
Source: At Home Realty Group #201745440 Report a problem | ||
| 10/12/2017 | Listing removed | $289,900$101/sqft |
Source: At Home Realty Group #201745440 Report a problem | ||
Public tax history
| Year | Property taxes | Tax assessment |
|---|---|---|
| 2024 | $3,142 -5.7% | $307,700 -4.3% |
| 2023 | $3,332 +20.8% | $321,500 +2.2% |
| 2022 | $2,757 +1.2% | $314,600 +28.8% |
Find assessor info on the county website
Neighborhood: 46544
Nearby schools
GreatSchools rating
- 7/10Elm Road Elementary SchoolGrades: PK-5Distance: 0.8 mi
- 6/10Virgil I Grissom Middle SchoolGrades: 6-8Distance: 1.7 mi
- 10/10Penn High SchoolGrades: 9-12Distance: 4.2 mi
Schools provided by the listing agent
- Elementary: Elm Road
- Middle: Grissom
- High: Penn
- District: Penn-Harris-Madison School Corp.
Source: IRMLS. This data may not be complete. We recommend contacting the local school district to confirm school assignments for this home.
Get pre-qualified for a loan
At Zillow Home Loans, we can pre-qualify you in as little as 5 minutes with no impact to your credit score.An equal housing lender. NMLS #10287.

