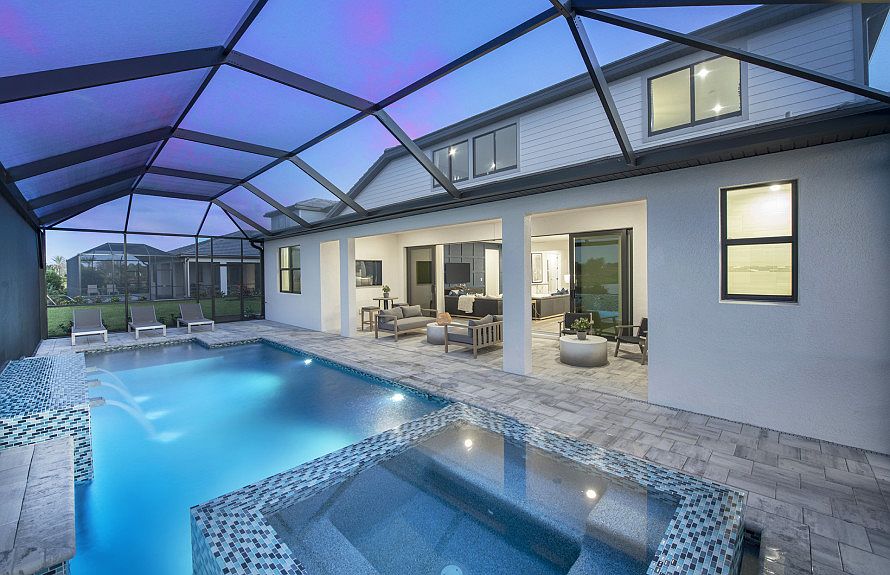Under Construction. Under construction and ready this November, the new Yorkshire model in Sapphire Point offers spacious, elevated living with 5 bedrooms, 4.5 bathrooms, a den, a loft, and a 3-car tandem garage. Thoughtfully designed for both everyday living and entertaining, this home includes a pocket sliding glass door in the gathering room that opens to a covered lanai with an outdoor kitchen pre-plumb, blending indoor and outdoor spaces beautifully. Interior upgrades abound, including white cabinetry with matte black hardware, quartz countertops, under-cabinet lighting, and a kitchen island with pendant pre-wire. The gourmet kitchen features built-in KitchenAid appliances, while the laundry room is enhanced with upper cabinets and countertops for added functionality. The owner’s suite impresses with an oversized shower tiled to the ceiling, and throughout the home you'll find vinyl flooring downstairs, 8' interior doors, upgraded 5" baseboards, and an epoxy finish in the garage. Located in the gated community of Sapphire Point, residents enjoy access to resort-style amenities such as a pool, clubhouse with catering kitchen, fitness center, playground, dog park, fire pit, and more—all set among over 60 acres of preserve and 35 acres of lakes, with proximity to top-rated schools, premier sports facilities, and the shops and dining of Lakewood Ranch. Photos are from a furnished model. Options for this home may vary.
Pending
$759,630
5949 Bluestar Ct, Lakewood Ranch, FL 34211
5beds
3,415sqft
Single Family Residence
Built in 2025
7,257 Square Feet Lot
$-- Zestimate®
$222/sqft
$326/mo HOA
What's special
Covered lanaiKitchen islandQuartz countertopsPendant pre-wireVinyl flooringPocket sliding glass doorBuilt-in kitchenaid appliances
Call: (941) 900-3347
- 122 days
- on Zillow |
- 100 |
- 2 |
Zillow last checked: 7 hours ago
Listing updated: July 07, 2025 at 07:05am
Listing Provided by:
Dan Wenstrom 941-229-3395,
PULTE REALTY INC
Source: Stellar MLS,MLS#: TB8380873 Originating MLS: Suncoast Tampa
Originating MLS: Suncoast Tampa

Travel times
Schedule tour
Select your preferred tour type — either in-person or real-time video tour — then discuss available options with the builder representative you're connected with.
Facts & features
Interior
Bedrooms & bathrooms
- Bedrooms: 5
- Bathrooms: 5
- Full bathrooms: 4
- 1/2 bathrooms: 1
Rooms
- Room types: Den/Library/Office, Loft
Primary bedroom
- Features: En Suite Bathroom, Walk-In Closet(s)
- Level: Second
- Area: 224 Square Feet
- Dimensions: 14x16
Bedroom 2
- Features: En Suite Bathroom, Walk-In Closet(s)
- Level: First
- Area: 121 Square Feet
- Dimensions: 11x11
Bedroom 3
- Features: Walk-In Closet(s)
- Level: Second
- Area: 144 Square Feet
- Dimensions: 12x12
Bedroom 4
- Features: En Suite Bathroom, Walk-In Closet(s)
- Level: Second
- Area: 144 Square Feet
- Dimensions: 12x12
Bedroom 5
- Features: Coat Closet
- Level: Second
- Area: 132 Square Feet
- Dimensions: 12x11
Great room
- Level: First
- Area: 338.63 Square Feet
- Dimensions: 21.5x15.75
Kitchen
- Level: First
- Area: 216 Square Feet
- Dimensions: 12x18
Loft
- Level: Second
Office
- Level: First
- Area: 153 Square Feet
- Dimensions: 12x12.75
Heating
- Central
Cooling
- Central Air
Appliances
- Included: Oven, Dishwasher, Disposal, Dryer, Electric Water Heater, Microwave, Range, Refrigerator, Washer
- Laundry: Inside, Laundry Room
Features
- Open Floorplan, Primary Bedroom Main Floor, Smart Home, Solid Surface Counters, Walk-In Closet(s)
- Flooring: Carpet, Luxury Vinyl, Porcelain Tile
- Windows: Storm Window(s), Hurricane Shutters
- Has fireplace: No
Interior area
- Total structure area: 4,516
- Total interior livable area: 3,415 sqft
Video & virtual tour
Property
Parking
- Total spaces: 3
- Parking features: Driveway, Garage Door Opener, Ground Level, Tandem
- Attached garage spaces: 3
- Has uncovered spaces: Yes
Features
- Levels: Two
- Stories: 2
- Patio & porch: Covered, Screened
- Exterior features: Irrigation System, Lighting, Rain Gutters, Sidewalk
Lot
- Size: 7,257 Square Feet
- Features: Level, Sidewalk
- Residential vegetation: Trees/Landscaped
Details
- Parcel number: 581711459
- Zoning: PD-R
- Special conditions: None
Construction
Type & style
- Home type: SingleFamily
- Architectural style: Coastal,Florida
- Property subtype: Single Family Residence
Materials
- Block, Stucco
- Foundation: Slab
- Roof: Tile
Condition
- Under Construction
- New construction: Yes
- Year built: 2025
Details
- Builder model: Yorkshire
- Builder name: Pulte Homes
- Warranty included: Yes
Utilities & green energy
- Sewer: Public Sewer
- Water: Public
- Utilities for property: Cable Available, Electricity Connected, Public, Sewer Connected, Sprinkler Recycled, Water Connected
Green energy
- Water conservation: Fl. Friendly/Native Landscape
Community & HOA
Community
- Features: Clubhouse, Community Mailbox, Deed Restrictions, Fitness Center, Golf Carts OK, Irrigation-Reclaimed Water, Playground, Pool, Sidewalks
- Security: Smoke Detector(s)
- Subdivision: Sapphire Point at Lakewood Ranch
HOA
- Has HOA: Yes
- Amenities included: Basketball Court, Clubhouse, Fitness Center, Gated, Lobby Key Required, Playground, Pool
- Services included: Community Pool, Maintenance Grounds, Manager, Private Road, Recreational Facilities
- HOA fee: $326 monthly
- HOA name: Alex Burseth
- HOA phone: 941-216-9151
- Pet fee: $0 monthly
Location
- Region: Lakewood Ranch
Financial & listing details
- Price per square foot: $222/sqft
- Tax assessed value: $86,700
- Annual tax amount: $13,000
- Date on market: 5/1/2025
- Cumulative days on market: 122 days
- Listing terms: Cash,Conventional,FHA,VA Loan
- Ownership: Fee Simple
- Total actual rent: 0
- Electric utility on property: Yes
- Road surface type: Paved, Asphalt
About the community
You will discover everything you need at Sapphire Point, perfectly located in Lakewood Ranch. Our new homes for sale offer flexibility, personalization, and an array of designer features that make everyday living effortless. When not enjoying your new construction home or the resort-style amenities within the gates, take advantage of the ultimate Florida lifestyle that awaits you beyond.

16411 Sapphire Point Drive, Lakewood Ranch, FL 34211
Source: Pulte
