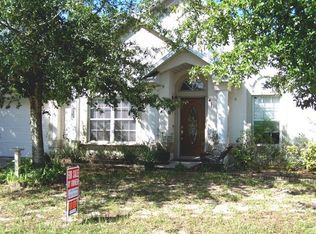Sold for $325,000 on 03/14/24
$325,000
595 2nd Ave, Ocoee, FL 34761
3beds
1,412sqft
Single Family Residence
Built in 2011
8,363 Square Feet Lot
$343,100 Zestimate®
$230/sqft
$2,348 Estimated rent
Home value
$343,100
$326,000 - $360,000
$2,348/mo
Zestimate® history
Loading...
Owner options
Explore your selling options
What's special
Welcome Home! Location, Location, Location. Well maintained 3 Beds, 2 bath, freshly painted on the inside, 2 car garage home in beautiful Ocoee Florida. The home boasts high ceilings in the living room, an open floor plan with a separate dining room and inside laundry room. The well-maintained kitchen is a chef's delight, featuring sleek granite countertops, new quality kitchen appliances, and abundant storage. Retreat to the tranquil master suite, complete with a full bathroom and a walk-in closet. The remaining bedrooms provide versatility for a growing family or home office needs. You’ll have plenty of room for outside entertainment in the spacious backyard. Huge corner lot with no HOA, this is truly a rare finding. The home is minutes away from Ocoee High School and shopping, dining, bike trails and parks. You’ll have quick access to the 429, Turnpike,408 and Disney. Don’t let this opportunity slip away so act quickly and make this your forever home.
Zillow last checked: 8 hours ago
Listing updated: March 15, 2024 at 10:38am
Listing Provided by:
Denise Sparks 321-287-8233,
KELLER WILLIAMS ELITE PARTNERS III REALTY 321-527-5111
Bought with:
Josephine Ducreay, 3277692
SUNSET LISTING REALTY INC
Source: Stellar MLS,MLS#: O6133486 Originating MLS: Lake and Sumter
Originating MLS: Lake and Sumter

Facts & features
Interior
Bedrooms & bathrooms
- Bedrooms: 3
- Bathrooms: 2
- Full bathrooms: 2
Primary bedroom
- Features: Exhaust Fan, Walk-In Closet(s)
- Level: First
- Dimensions: 12x3
Bedroom 2
- Features: Built-in Closet
- Level: First
- Dimensions: 8x9
Bedroom 2
- Features: No Closet
- Level: First
- Dimensions: 9x9
Great room
- Level: First
- Dimensions: 22x5
Kitchen
- Level: First
- Dimensions: 17x10
Heating
- Central, Electric
Cooling
- Central Air
Appliances
- Included: Convection Oven, Dishwasher, Disposal, Dryer, Electric Water Heater, Exhaust Fan, Microwave, Range, Refrigerator, Washer
- Laundry: Inside
Features
- Cathedral Ceiling(s), Ceiling Fan(s), High Ceilings, Living Room/Dining Room Combo, Primary Bedroom Main Floor, Open Floorplan, Walk-In Closet(s)
- Flooring: Carpet, Laminate
- Windows: Blinds
- Has fireplace: No
- Common walls with other units/homes: Corner Unit
Interior area
- Total structure area: 1,916
- Total interior livable area: 1,412 sqft
Property
Parking
- Total spaces: 2
- Parking features: Garage - Attached
- Attached garage spaces: 2
Features
- Levels: One
- Stories: 1
- Patio & porch: Front Porch
- Exterior features: Sidewalk
Lot
- Size: 8,363 sqft
- Residential vegetation: Oak Trees
Details
- Parcel number: 052228605204011
- Zoning: R-1
- Special conditions: None
Construction
Type & style
- Home type: SingleFamily
- Architectural style: Ranch
- Property subtype: Single Family Residence
- Attached to another structure: Yes
Materials
- Stucco
- Foundation: Block, Slab
- Roof: Shingle
Condition
- New construction: No
- Year built: 2011
Utilities & green energy
- Sewer: Septic Tank
- Water: Public
- Utilities for property: Cable Available, Cable Connected, Electricity Available, Electricity Connected, Phone Available, Public, Water Available, Water Connected
Community & neighborhood
Location
- Region: Ocoee
- Subdivision: OAK LEVEL HEIGHTS
HOA & financial
HOA
- Has HOA: No
Other fees
- Pet fee: $0 monthly
Other financial information
- Total actual rent: 0
Other
Other facts
- Listing terms: Cash,Conventional,FHA,VA Loan
- Ownership: Fee Simple
- Road surface type: Asphalt
Price history
| Date | Event | Price |
|---|---|---|
| 3/14/2024 | Sold | $325,000$230/sqft |
Source: | ||
| 12/5/2023 | Pending sale | $325,000$230/sqft |
Source: | ||
| 11/13/2023 | Price change | $325,000-4.4%$230/sqft |
Source: | ||
| 10/5/2023 | Listed for sale | $340,000$241/sqft |
Source: | ||
| 9/29/2023 | Pending sale | $340,000$241/sqft |
Source: | ||
Public tax history
| Year | Property taxes | Tax assessment |
|---|---|---|
| 2024 | $3,465 +3.5% | $221,016 +3% |
| 2023 | $3,347 +3.4% | $214,579 +3% |
| 2022 | $3,237 -7.9% | $208,329 +18% |
Find assessor info on the county website
Neighborhood: 34761
Nearby schools
GreatSchools rating
- 7/10Prairie Lake ElementaryGrades: PK-5Distance: 1.8 mi
- 5/10Ocoee Middle SchoolGrades: 6-8Distance: 2.2 mi
- 3/10Ocoee High SchoolGrades: 9-12Distance: 1.4 mi
Schools provided by the listing agent
- Elementary: Thornebrooke Elem
- Middle: Ocoee Middle
- High: Ocoee High
Source: Stellar MLS. This data may not be complete. We recommend contacting the local school district to confirm school assignments for this home.
Get a cash offer in 3 minutes
Find out how much your home could sell for in as little as 3 minutes with a no-obligation cash offer.
Estimated market value
$343,100
Get a cash offer in 3 minutes
Find out how much your home could sell for in as little as 3 minutes with a no-obligation cash offer.
Estimated market value
$343,100
