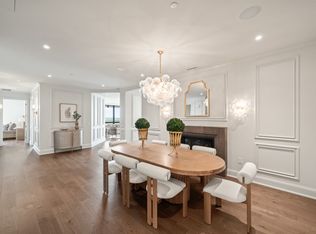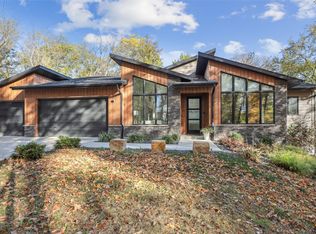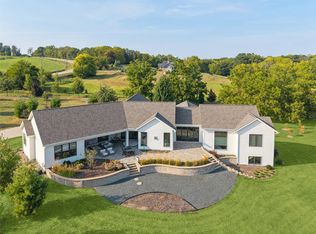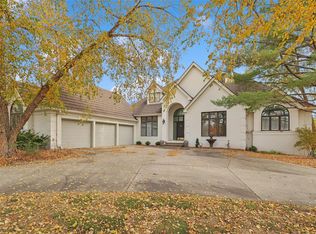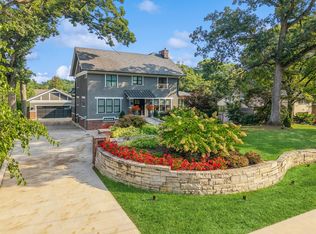As you step into the entryway of Unit 301 at 595 Tower, you’ll be greeted by a timeless alternating pattern of marble flooring that seamlessly transitions into elegant natural wood flooring throughout the space. In the living room, a beautifully designed fireplace sets the stage, offering a warm and inviting atmosphere in the midst of the open floor plan. The kitchen serves as the heart of the home and boasts a Sub Zero paneled fridge, Wolf range, Kohler faucet, custom White Oak cabinetry, premium countertop materials and a large walk-in hidden pantry with full upper and lower custom cabinetry. The primary bedroom offers hardwood floors, abundant natural light from expansive windows, and ample space for a relaxing sitting and conversation area. Seamlessly connected, the ensuite bathroom features dual vanities, full tile steam shower, soaking tub, and a spacious walk-in closet. The secondary bedroom is equipped with a walk-in closet and ensuite bathroom as well. 595 Tower is the ultimate standard of luxury condominium living. A boutique and ultra private experience with only 10 residences, 595 Tower includes custom details and signature finishes that are unmatched in the market. Each residential unit will have access to underground parking with an individual two-car garage. Additionally, 595 Tower includes a comprehensive approach of combining upscale residential units with fine dining, Class A retail and commercial offerings.
New construction
$1,998,000
595 60th St S #301, West Des Moines, IA 50265
2beds
2,200sqft
Est.:
Townhouse, Condominium
Built in 2024
-- sqft lot
$-- Zestimate®
$908/sqft
$1,022/mo HOA
What's special
Beautifully designed fireplaceOpen floor planNatural wood flooringHardwood floorsExpansive windowsMarble flooringPremium countertop materials
- 616 days |
- 248 |
- 3 |
Zillow last checked: 8 hours ago
Listing updated: October 01, 2025 at 06:51am
Listed by:
Justin Washburn (515)238-4528,
Caliber Realty
Source: DMMLS,MLS#: 693205 Originating MLS: Des Moines Area Association of REALTORS
Originating MLS: Des Moines Area Association of REALTORS
Tour with a local agent
Facts & features
Interior
Bedrooms & bathrooms
- Bedrooms: 2
- Bathrooms: 3
- Full bathrooms: 2
- 1/2 bathrooms: 1
- Main level bedrooms: 2
Heating
- Electric, Forced Air
Cooling
- Central Air
Appliances
- Included: Dishwasher, Microwave, Refrigerator, Stove
- Laundry: Main Level
Features
- Flooring: Hardwood, Tile
- Number of fireplaces: 1
- Fireplace features: Gas, Vented
Interior area
- Total structure area: 2,200
- Total interior livable area: 2,200 sqft
Property
Parking
- Total spaces: 2
- Parking features: Garage
- Garage spaces: 2
Features
- Patio & porch: Covered, Patio
- Exterior features: Patio
Details
- Parcel number: 1613429000
- Zoning: R
Construction
Type & style
- Home type: Townhouse
- Architectural style: See Remarks
- Property subtype: Townhouse, Condominium
Materials
- Foundation: Poured
Condition
- New Construction
- New construction: Yes
- Year built: 2024
Utilities & green energy
- Sewer: Public Sewer
- Water: Public
Community & HOA
Community
- Features: Clubhouse, Fitness
HOA
- Has HOA: Yes
- Services included: Insurance, Internet, Maintenance Grounds, Maintenance Structure, See Remarks, Trash, Utilities, Snow Removal
- HOA fee: $1,022 monthly
- HOA name: 595 Tower Owners Assoc
- Second HOA name: PTMC
Location
- Region: West Des Moines
Financial & listing details
- Price per square foot: $908/sqft
- Date on market: 4/16/2024
- Cumulative days on market: 539 days
- Listing terms: Cash,Conventional
Estimated market value
Not available
Estimated sales range
Not available
$2,609/mo
Price history
Price history
| Date | Event | Price |
|---|---|---|
| 4/16/2024 | Listed for sale | $1,998,000$908/sqft |
Source: | ||
Public tax history
Public tax history
Tax history is unavailable.BuyAbility℠ payment
Est. payment
$11,783/mo
Principal & interest
$7748
Property taxes
$2314
Other costs
$1721
Climate risks
Neighborhood: 50265
Nearby schools
GreatSchools rating
- 9/10Woodland Hills ElementaryGrades: K-5Distance: 2.7 mi
- 5/10Waukee South Middle SchoolGrades: 6-7Distance: 4.2 mi
- 7/10Waukee Senior High SchoolGrades: 10-12Distance: 4.7 mi
Schools provided by the listing agent
- District: Waukee
Source: DMMLS. This data may not be complete. We recommend contacting the local school district to confirm school assignments for this home.
- Loading
- Loading
