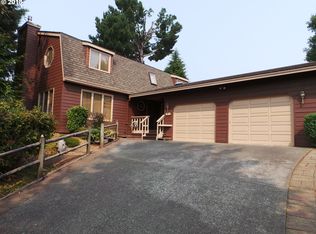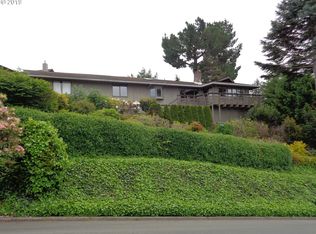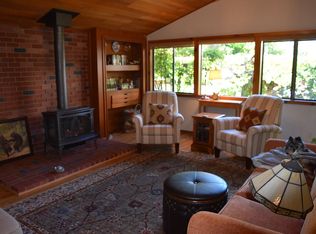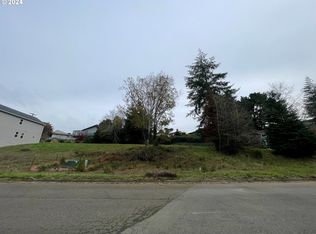Beautiful custom home in desirable Telegraph Hill with 3 beds/2 baths, & bonus office space. Newly remodeled in 2015. Roof approx 3 yrs old. Updates include Reclaimed oak floors, new wool carpet, granite countertops, Sub Zero & Wolff appliances, & heated tile floors in entryway & bathrooms. Custom Hunter Douglas blinds added throughout in 2020. Interior brightened by natural light from Skylights and multiple sliding glass doors that open into the sunroom & out onto the expansive back deck.
This property is off market, which means it's not currently listed for sale or rent on Zillow. This may be different from what's available on other websites or public sources.




