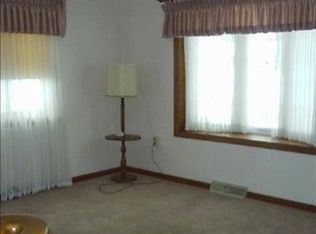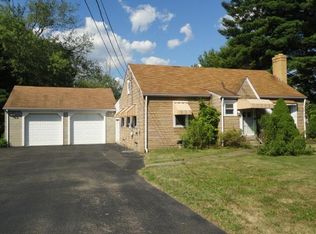Sold for $245,000
$245,000
595 Golf Course Rd, Aliquippa, PA 15001
3beds
1,772sqft
Single Family Residence
Built in 1952
1.21 Acres Lot
$280,100 Zestimate®
$138/sqft
$1,780 Estimated rent
Home value
$280,100
$263,000 - $297,000
$1,780/mo
Zestimate® history
Loading...
Owner options
Explore your selling options
What's special
Check out this GEM of a listing! Step right in to this move in ready country like setting sitting on 1.2 acres. Close to 376 and shopping. Walking distance to one of the finest golf courses in Beaver County (Shadow Lakes). 3 bedrooms, 2 full baths with 1st floor master. Large family room/gathering area with cathedral ceiling. Family Room is adjacent to kitchen for the perfect entertainment space that walks out to patio and backyard. Office on main floor perfect for work from home environment. Laundry hookup adjacent to office. Attached 2 stall garage with tons of storage including drop down steps to upper level. Level table top lot with huge backyard and privacy perfect for a pool or large pavilion. Trek decking and vinyl railings eliminating any maintenance. House has great flow with tons of storage and space for privacy. Much bigger than it looks. Located in the Hopewell School District. Many opportunities in this desirable quiet neighborhood.
Zillow last checked: 8 hours ago
Listing updated: August 07, 2023 at 09:51am
Listed by:
Dan Cercone 724-775-1000,
BERKSHIRE HATHAWAY THE PREFERRED REALTY
Bought with:
Kathleen Doehring
REALTY ONE GROUP GOLD STANDARD
Source: WPMLS,MLS#: 1579529 Originating MLS: West Penn Multi-List
Originating MLS: West Penn Multi-List
Facts & features
Interior
Bedrooms & bathrooms
- Bedrooms: 3
- Bathrooms: 2
- Full bathrooms: 2
Primary bedroom
- Level: Main
- Dimensions: 15x12
Bedroom 2
- Level: Upper
- Dimensions: 12x11
Bedroom 3
- Level: Upper
- Dimensions: 11x10
Den
- Level: Main
- Dimensions: 11x10
Dining room
- Level: Main
- Dimensions: 14x11
Family room
- Level: Main
- Dimensions: 15x12
Kitchen
- Level: Main
- Dimensions: 12x12
Living room
- Level: Main
- Dimensions: 16x13
Heating
- Gas
Cooling
- Electric, Wall/Window Unit(s)
Appliances
- Included: Some Electric Appliances, Dishwasher, Disposal, Refrigerator, Stove
Features
- Kitchen Island, Window Treatments
- Flooring: Ceramic Tile, Laminate, Carpet
- Windows: Window Treatments
- Basement: Walk-Up Access
Interior area
- Total structure area: 1,772
- Total interior livable area: 1,772 sqft
Property
Parking
- Total spaces: 2
- Parking features: Attached, Garage, Garage Door Opener
- Has attached garage: Yes
Features
- Levels: One and One Half
- Stories: 1
- Pool features: None
Lot
- Size: 1.21 Acres
- Dimensions: 1.21
Details
- Parcel number: 651930378000
Construction
Type & style
- Home type: SingleFamily
- Architectural style: Cape Cod
- Property subtype: Single Family Residence
Materials
- Vinyl Siding
- Roof: Composition
Condition
- Resale
- Year built: 1952
Utilities & green energy
- Sewer: Public Sewer
- Water: Public
Community & neighborhood
Location
- Region: Aliquippa
Price history
| Date | Event | Price |
|---|---|---|
| 8/7/2023 | Sold | $245,000-5.4%$138/sqft |
Source: | ||
| 6/26/2023 | Contingent | $259,000$146/sqft |
Source: | ||
| 6/20/2023 | Listed for sale | $259,000$146/sqft |
Source: | ||
| 12/7/2022 | Listing removed | -- |
Source: BHHS broker feed Report a problem | ||
| 10/7/2022 | Listed for sale | $259,000+208.3%$146/sqft |
Source: | ||
Public tax history
| Year | Property taxes | Tax assessment |
|---|---|---|
| 2023 | $3,560 +2.8% | $28,150 |
| 2022 | $3,461 +2.3% | $28,150 |
| 2021 | $3,384 +5.3% | $28,150 |
Find assessor info on the county website
Neighborhood: 15001
Nearby schools
GreatSchools rating
- 5/10Hopewell Junior High SchoolGrades: 5-8Distance: 2.2 mi
- 5/10Hopewell Senior High SchoolGrades: 9-12Distance: 2.7 mi
- 7/10Margaret Ross El SchoolGrades: K-4Distance: 2.3 mi
Schools provided by the listing agent
- District: Hopewell Area
Source: WPMLS. This data may not be complete. We recommend contacting the local school district to confirm school assignments for this home.
Get pre-qualified for a loan
At Zillow Home Loans, we can pre-qualify you in as little as 5 minutes with no impact to your credit score.An equal housing lender. NMLS #10287.

