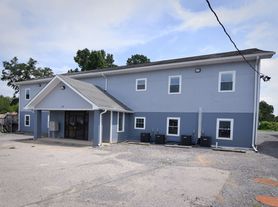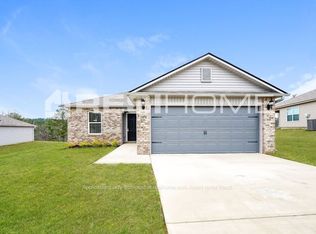Charming 3-Bedroom Home
MOVE-IN READY
This home is move-in ready. Schedule your tour now or start your application today.
Monthly Recurring Fees:
$10.95 - Utility Management
Maymont Homes is committed to clear and upfront pricing. In addition to the advertised rent, residents may have monthly fees, including a $10.95 utility management fee, a $25.00 wastewater fee for homes on septic systems, and an amenity fee for homes with smart home technology, valet trash, or other community amenities. This does not include utilities or optional fees, including but not limited to pet fees and renter's insurance.
Welcome home to this beautifully designed 3-bedroom, 2-bathroom retreat in peaceful Odenville, Alabama! From the moment you arrive, you'll love the inviting curb appeal featuring stone exterior accents, a covered front porch, and a convenient one-car garage.
Step inside to a bright and airy living space with vaulted ceilings, rich dark LVP flooring, and large windows that fill the home with natural light. The open-concept layout flows seamlessly into the eat-in kitchen, where a cozy breakfast nook with a chandelier and windows provide the perfect spot for morning coffee or casual meals. A door from the nook leads outside, extending your living space to the outdoors.
The kitchen is both stylish and functional, offering light wood shaker-style cabinets, matching appliances, and ample storage and counter space, perfect for home chefs and entertainers alike.
Relax in the spacious primary suite, complete with a large walk-in closet and a luxurious ensuite bathroom featuring tile floors, a dual-sink vanity, a walk-in shower with glass doors, and a soaking tub beneath a frosted window. Sophisticated black hardware adds a touch of modern elegance. Two additional bedrooms offer generous space and share a full bathroom with a shower-tub combo and a vanity with storage.
Outside, enjoy a grassy backyard, ideal for pets or weekend gatherings. Located near commuter routes, this home combines small-town charm with everyday convenience, giving you the best of both worlds in a peaceful rural setting.
*Maymont Homes provides residents with convenient solutions, including simplified utility billing, a flexible rent payment option, and an affordable security deposit alternative. Visit our website or contact us for more details.
This information is deemed reliable, but not guaranteed. All measurements are approximate. Actual product and home specifications may vary in dimension or detail. Images are for representational purposes only. Some programs and services may not be available in all market areas.
Prices and availability are subject to change without notice. Advertised rent prices do not include the required application fee, the partially refundable reservation fee (due upon application approval), or the mandatory monthly utility management fee (in select market areas.) Residents must maintain renters insurance as specified in their lease. If third-party renters insurance is not provided, residents will be automatically enrolled in our Master Insurance Policy for a fee. Select homes may be located in communities that require a monthly fee for community-specific amenities or services.
For complete details, please contact a company leasing representative. Equal Housing Opportunity.
Estimated availability date is subject to change based on construction timelines and move-out confirmation. This property allows self guided viewing without an appointment. Contact for details.
House for rent
Special offer
$1,545/mo
595 Kincaid Cove Ln, Odenville, AL 35120
3beds
1,308sqft
Price may not include required fees and charges.
Single family residence
Available now
Cats, dogs OK
None, ceiling fan
None laundry
None parking
-- Heating
What's special
Stone exterior accentsCozy breakfast nookSoaking tubEat-in kitchenTile floorsLight wood shaker-style cabinetsLarge walk-in closet
- 18 days |
- -- |
- -- |
Travel times
Looking to buy when your lease ends?
With a 6% savings match, a first-time homebuyer savings account is designed to help you reach your down payment goals faster.
Offer exclusive to Foyer+; Terms apply. Details on landing page.
Facts & features
Interior
Bedrooms & bathrooms
- Bedrooms: 3
- Bathrooms: 2
- Full bathrooms: 2
Cooling
- Contact manager
Appliances
- Included: Dishwasher, Range Oven, Refrigerator
- Laundry: Contact manager
Features
- Ceiling Fan(s), Large Closets, Walk In Closet
Interior area
- Total interior livable area: 1,308 sqft
Video & virtual tour
Property
Parking
- Parking features: Contact manager
- Details: Contact manager
Features
- Patio & porch: Patio
- Exterior features: DoublePaneWindows, Heating system: none, Walk In Closet
- Has private pool: Yes
Details
- Parcel number: 2404180001078000
Construction
Type & style
- Home type: SingleFamily
- Property subtype: Single Family Residence
Community & HOA
HOA
- Amenities included: Pool
Location
- Region: Odenville
Financial & listing details
- Lease term: Contact For Details
Price history
| Date | Event | Price |
|---|---|---|
| 10/22/2025 | Price change | $1,545-1.6%$1/sqft |
Source: Zillow Rentals | ||
| 10/7/2025 | Listed for rent | $1,570+21%$1/sqft |
Source: Zillow Rentals | ||
| 4/26/2021 | Listing removed | -- |
Source: Zillow Rental Network Premium | ||
| 3/26/2021 | Listed for rent | $1,298+8.2%$1/sqft |
Source: Zillow Rental Network Premium | ||
| 7/2/2019 | Listing removed | $1,200$1/sqft |
Source: Conrex Property Management | ||
Neighborhood: 35120
- Special offer! Find Your Home for the Holidays! Apply by November 12th for a one-time $500 discount on your new home.*

