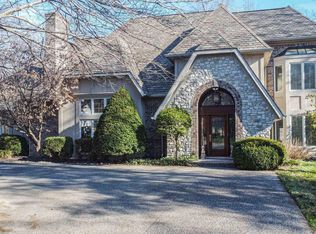Sold for $370,500 on 09/29/23
$370,500
595 N Valley Rd, Paducah, KY 42001
4beds
3,903sqft
Single Family Residence
Built in 1975
1.16 Acres Lot
$418,200 Zestimate®
$95/sqft
$2,843 Estimated rent
Home value
$418,200
$389,000 - $452,000
$2,843/mo
Zestimate® history
Loading...
Owner options
Explore your selling options
What's special
Renovated West End Cape Cod With Four Bedrooms On Quiet Cul De Sac. Newly Refinished Hardwood Floors And Staircase. New Paint In Garage And Closets. New Rear Door Frame And Renovated Landscaping. Home Has An Awesome Floorplan With Two First Floor Bedrooms. One Has An Attached Full Bath. The Two Upstairs Bedrooms Have Their Own Bathrooms. Large Dining And Den With Exposed Beams, Stone Fireplace And Gorgeous Picture Window Views Of The Backyard. 1.16 Acre Low Maintenance Yard And Beautiful Flagstone Raised Rear Deck. Several Other Improvements Happened In 2021 Including A New Roof & Gutters, First Floor Hvac, Kitchen With Wine Fridge And Tankless Water Heater! Lots Of Closet Space Throughout Home. Detached Shed Stays.
Zillow last checked: 8 hours ago
Listing updated: September 29, 2025 at 12:01am
Listed by:
Ashlea McMillan 270-994-8686,
eXp Realty, LLC, The EPIC Group
Bought with:
Sandra Wright Phillips, 209892
Park Avenue Properties
Source: WKRMLS,MLS#: 123093Originating MLS: Paducah
Facts & features
Interior
Bedrooms & bathrooms
- Bedrooms: 4
- Bathrooms: 3
- Full bathrooms: 3
- Main level bedrooms: 2
Primary bedroom
- Level: Main
Bedroom 2
- Level: Main
Bedroom 3
- Level: Upper
Bedroom 4
- Level: Upper
Bathroom
- Features: Walk-In Closet(s)
Dining room
- Features: Living/Dining
Kitchen
- Features: Breakfast Area, Eat-in Kitchen
Heating
- Forced Air, Gas Pack
Cooling
- Central Air
Appliances
- Included: Dishwasher, Microwave, Refrigerator, Stove, Other/See Remarks, Gas Water Heater
- Laundry: Utility Room, Washer/Dryer Hookup
Features
- Bookcases, Ceiling Fan(s), Closet Light(s), Walk-In Closet(s)
- Flooring: Laminate, Tile, Wood
- Windows: Screens
- Basement: Crawl Space,None
- Attic: None
- Has fireplace: Yes
- Fireplace features: Bedroom, Family Room
Interior area
- Total structure area: 3,903
- Total interior livable area: 3,903 sqft
- Finished area below ground: 0
Property
Parking
- Total spaces: 2
- Parking features: Attached, Garage Door Opener, Paved
- Attached garage spaces: 2
- Has uncovered spaces: Yes
Features
- Levels: One and One Half
- Stories: 1
- Patio & porch: Patio
- Exterior features: Lighting
- Fencing: Fenced
- Waterfront features: Creek/Stream
Lot
- Size: 1.16 Acres
- Features: Trees, Cul-De-Sac, Dead End Street, In City Limits, Level, Wooded
Details
- Additional structures: Outbuilding
- Parcel number: 0952406002
Construction
Type & style
- Home type: SingleFamily
- Property subtype: Single Family Residence
Materials
- Frame, Board/Batten, Vinyl Siding, Dry Wall
- Foundation: Concrete Block
- Roof: Dimensional Shingle
Condition
- New construction: No
- Year built: 1975
Utilities & green energy
- Electric: Circuit Breakers, Paducah Power Sys
- Gas: Atmos Energy
- Sewer: Public Sewer
- Water: Public, Paducah Water Works
- Utilities for property: Garbage - Public, Cable Connected
Community & neighborhood
Community
- Community features: Street Lights
Location
- Region: Paducah
- Subdivision: None
Other
Other facts
- Road surface type: Paved
Price history
| Date | Event | Price |
|---|---|---|
| 9/29/2023 | Sold | $370,500-3.7%$95/sqft |
Source: WKRMLS #123093 Report a problem | ||
| 9/1/2023 | Pending sale | $384,900$99/sqft |
Source: WKRMLS #123093 Report a problem | ||
| 8/17/2023 | Price change | $384,900-1.1%$99/sqft |
Source: WKRMLS #123093 Report a problem | ||
| 7/27/2023 | Listed for sale | $389,000+13.6%$100/sqft |
Source: WKRMLS #123093 Report a problem | ||
| 6/29/2023 | Sold | $342,500-11%$88/sqft |
Source: WKRMLS #120932 Report a problem | ||
Public tax history
| Year | Property taxes | Tax assessment |
|---|---|---|
| 2023 | $1,076 +96% | $299,800 +99.9% |
| 2022 | $549 +0.5% | $150,000 |
| 2021 | $546 -75.9% | $150,000 |
Find assessor info on the county website
Neighborhood: 42001
Nearby schools
GreatSchools rating
- 6/10Clark Elementary SchoolGrades: K-5Distance: 0.7 mi
- 4/10Paducah Middle SchoolGrades: 6-8Distance: 1 mi
- 5/10Paducah Tilghman High SchoolGrades: 9-12Distance: 1.7 mi
Schools provided by the listing agent
- Elementary: Clark
- Middle: Paducah Middle
- High: Tilghman
Source: WKRMLS. This data may not be complete. We recommend contacting the local school district to confirm school assignments for this home.

Get pre-qualified for a loan
At Zillow Home Loans, we can pre-qualify you in as little as 5 minutes with no impact to your credit score.An equal housing lender. NMLS #10287.

