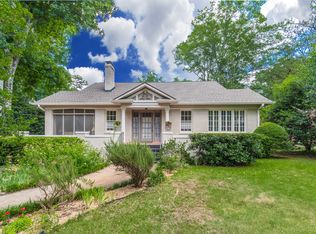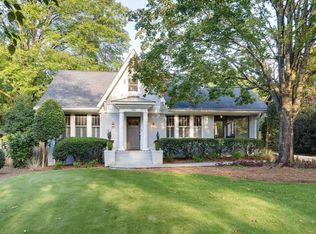Closed
$885,000
595 Ridgecrest Rd NE, Atlanta, GA 30307
4beds
2,014sqft
Single Family Residence
Built in 1929
0.49 Acres Lot
$872,700 Zestimate®
$439/sqft
$3,291 Estimated rent
Home value
$872,700
$794,000 - $951,000
$3,291/mo
Zestimate® history
Loading...
Owner options
Explore your selling options
What's special
Step into a home where historic charm meets thoughtful updates. This stunning 1936 brick Tudor in the heart of Druid Hills is truly a rare find. From the moment you arrive, youCOll be captivated by the homeCOs classic architectural detailsCoa solid original entry door, elegant arched entryways, and a beautifully updated screened porch, offering the perfect spot to unwind and enjoy the neighborhood. Inside, the warmth and character of this home shine through. The sun-drenched living room is the perfect place to relax, while the formal dining room is ready for memorable gatherings. The updated bathrooms have been tastefully modernized, seamlessly blending contemporary convenience with the homeCOs timeless style. Upstairs, the expansive space offers incredible potentialCowhether as a luxurious primary suite, a home office, or an additional living area. But what truly sets this property apart is its spectacular backyard retreat. Sitting on a beautifully landscaped half-acre lot, the fully fenced backyard is perfect for entertaining, hosting summer BBQs, or simply enjoying a peaceful morning with coffee in hand. The detached two-car garage provides ample parking and storage, while the garden/tool shed is perfect for your outdoor projects and hobbies. The current owners are sad to say goodbye to this cherished home, but theyCOre excited for its next chapterCoto be passed on to new owners who will love and care for it just as much. This is more than just a house; itCOs a home with a rich history, ready to welcome its next loving stewards. Opportunities like this donCOt come often. DonCOt let this historic beauty slip awayCoschedule your private showing today! Professional Photos Coming Soon!
Zillow last checked: 8 hours ago
Listing updated: May 13, 2025 at 12:28pm
Listed by:
Robert Masoudpour 678-520-8754,
Atlanta Communities
Bought with:
Charlene Williams, 358233
Ansley RE | Christie's Int'l RE
Source: GAMLS,MLS#: 10475071
Facts & features
Interior
Bedrooms & bathrooms
- Bedrooms: 4
- Bathrooms: 2
- Full bathrooms: 2
- Main level bathrooms: 2
- Main level bedrooms: 3
Dining room
- Features: Seats 12+
Kitchen
- Features: Breakfast Room, Pantry
Heating
- Central, Forced Air, Natural Gas
Cooling
- Ceiling Fan(s), Central Air, Whole House Fan
Appliances
- Included: Dishwasher, Disposal, Double Oven, Dryer, Gas Water Heater, Microwave, Refrigerator, Washer
- Laundry: In Kitchen
Features
- Bookcases, Central Vacuum, High Ceilings, Master On Main Level
- Flooring: Hardwood
- Basement: Daylight,Exterior Entry,Interior Entry,Unfinished
- Number of fireplaces: 1
- Fireplace features: Gas Log, Living Room, Masonry
- Common walls with other units/homes: No Common Walls
Interior area
- Total structure area: 2,014
- Total interior livable area: 2,014 sqft
- Finished area above ground: 2,014
- Finished area below ground: 0
Property
Parking
- Parking features: Detached, Garage
- Has garage: Yes
Features
- Levels: One and One Half
- Stories: 1
- Patio & porch: Patio, Screened
- Exterior features: Garden
- Fencing: Back Yard
- Body of water: None
Lot
- Size: 0.49 Acres
- Features: Level, Private
Details
- Additional structures: Garage(s)
- Parcel number: 15 237 02 016
- Special conditions: Historic
Construction
Type & style
- Home type: SingleFamily
- Architectural style: Brick 4 Side,Bungalow/Cottage,Cape Cod,Tudor
- Property subtype: Single Family Residence
Materials
- Brick
- Foundation: Block
- Roof: Composition
Condition
- Resale
- New construction: No
- Year built: 1929
Utilities & green energy
- Sewer: Public Sewer
- Water: Public
- Utilities for property: Cable Available, Electricity Available, Natural Gas Available, Phone Available, Sewer Available, Underground Utilities, Water Available
Green energy
- Water conservation: Low-Flow Fixtures
Community & neighborhood
Security
- Security features: Security System, Smoke Detector(s)
Community
- Community features: Park, Sidewalks, Near Public Transport, Walk To Schools, Near Shopping
Location
- Region: Atlanta
- Subdivision: Druid Hills
HOA & financial
HOA
- Has HOA: No
- Services included: None
Other
Other facts
- Listing agreement: Exclusive Right To Sell
Price history
| Date | Event | Price |
|---|---|---|
| 5/12/2025 | Sold | $885,000+4.1%$439/sqft |
Source: | ||
| 3/28/2025 | Pending sale | $850,000$422/sqft |
Source: | ||
| 3/26/2025 | Listed for sale | $850,000$422/sqft |
Source: | ||
Public tax history
Tax history is unavailable.
Neighborhood: Druid Hills
Nearby schools
GreatSchools rating
- 7/10Fernbank Elementary SchoolGrades: PK-5Distance: 0.5 mi
- 5/10Druid Hills Middle SchoolGrades: 6-8Distance: 4.2 mi
- 6/10Druid Hills High SchoolGrades: 9-12Distance: 1.6 mi
Schools provided by the listing agent
- Elementary: Fernbank
- Middle: Druid Hills
- High: Druid Hills
Source: GAMLS. This data may not be complete. We recommend contacting the local school district to confirm school assignments for this home.
Get a cash offer in 3 minutes
Find out how much your home could sell for in as little as 3 minutes with a no-obligation cash offer.
Estimated market value$872,700
Get a cash offer in 3 minutes
Find out how much your home could sell for in as little as 3 minutes with a no-obligation cash offer.
Estimated market value
$872,700

