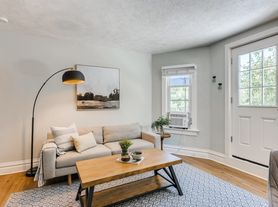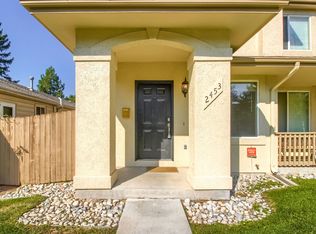Gorgeous home located one block from Washington Park. Beautiful exterior elevation featuring a front patio and private back patio perfect for summertime gatherings. Enjoy the chef's dream kitchen featuring gas range, vented hood with fan, large island, sub zero refrigerator and double sink. The open floor plan concept allows the chef to overlook both the dining area and family room which features a gas fireplace. The main floor has a private office overlooking the covered front patio. The spacious second level includes a spectacular master bedroom with five piece master bath, walk-in closet, laundry and secondary bedroom with in-suite full bath. The finished basement includes a large game room, conforming bedroom, gorgeous bathroom and storage. If you are interested in a prime Denver location, modern design, upgraded amenities, close proximity to restaurants and shopping, welcome home.
Townhouse for rent
$5,500/mo
595 S Corona St, Denver, CO 80209
3beds
2,832sqft
Price may not include required fees and charges.
Townhouse
Available now
Dogs OK
Central air, ceiling fan
In unit laundry
2 Attached garage spaces parking
Forced air, fireplace
What's special
Gas fireplaceFront patioFinished basementFive piece master bathLarge islandGas rangeSub zero refrigerator
- 91 days |
- -- |
- -- |
Travel times
Looking to buy when your lease ends?
Get a special Zillow offer on an account designed to grow your down payment. Save faster with up to a 6% match & an industry leading APY.
Offer exclusive to Foyer+; Terms apply. Details on landing page.
Facts & features
Interior
Bedrooms & bathrooms
- Bedrooms: 3
- Bathrooms: 4
- Full bathrooms: 2
- 3/4 bathrooms: 1
- 1/2 bathrooms: 1
Heating
- Forced Air, Fireplace
Cooling
- Central Air, Ceiling Fan
Appliances
- Included: Dishwasher, Disposal, Dryer, Microwave, Oven, Range, Refrigerator, Washer
- Laundry: In Unit
Features
- Ceiling Fan(s), Five Piece Bath, Granite Counters, High Ceilings, Kitchen Island, Open Floorplan, Radon Mitigation System, Smoke Free, Walk In Closet, Walk-In Closet(s)
- Flooring: Carpet, Wood
- Has basement: Yes
- Has fireplace: Yes
Interior area
- Total interior livable area: 2,832 sqft
Property
Parking
- Total spaces: 2
- Parking features: Attached, Covered
- Has attached garage: Yes
- Details: Contact manager
Features
- Exterior features: , Architecture Style: Contemporary, Ceiling Fan(s), Five Piece Bath, Flooring: Wood, Granite Counters, Heating system: Forced Air, High Ceilings, In Unit, Kitchen Island, Open Floorplan, Patio, Radon Mitigation System, Smoke Free, Tankless Water Heater, Walk In Closet, Walk-In Closet(s)
Details
- Parcel number: 0514222031000
Construction
Type & style
- Home type: Townhouse
- Architectural style: Contemporary
- Property subtype: Townhouse
Condition
- Year built: 2008
Building
Management
- Pets allowed: Yes
Community & HOA
Location
- Region: Denver
Financial & listing details
- Lease term: 12 Months
Price history
| Date | Event | Price |
|---|---|---|
| 10/10/2025 | Price change | $5,500-3.5%$2/sqft |
Source: REcolorado #4753318 | ||
| 10/3/2025 | Price change | $5,700-3%$2/sqft |
Source: REcolorado #4753318 | ||
| 9/13/2025 | Price change | $5,875-2.1%$2/sqft |
Source: REcolorado #4753318 | ||
| 8/15/2025 | Price change | $6,000-7.7%$2/sqft |
Source: REcolorado #4753318 | ||
| 8/6/2025 | Price change | $6,500-7.1%$2/sqft |
Source: REcolorado #4753318 | ||

