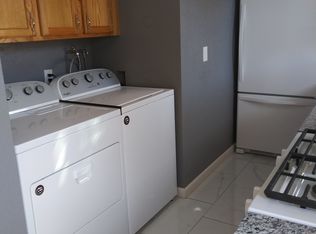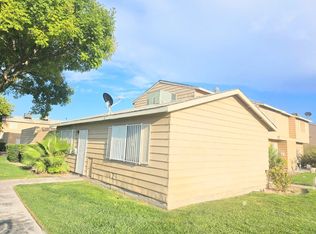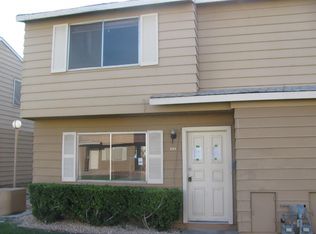REMODELED, LOOKS LIKE A MODEL HOME. GREAT VALUE FOR THE PRICE. WON'T FIND ANYTHING LIKE THIS. GRANITE KITCHEN COUNTRTOPS, REAL OAK CABINETS, MARBLE LIKE FLOORING DOWNSTAIRS, FREE STANDING SINK SPARLING HOME. Playground for lil ones, fenced pool, lots of lawn to walk pups and kids. GARAGE!!! YES 2 CAR GARAGE AND A SEPARATE PATIO AREA BETWEEN UNIT AND GARAGE FOR YOUR BARBECUE! Bring those offers
This property is off market, which means it's not currently listed for sale or rent on Zillow. This may be different from what's available on other websites or public sources.


