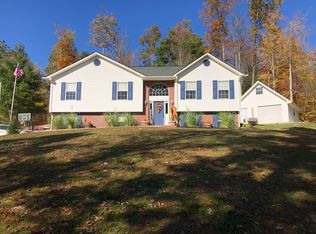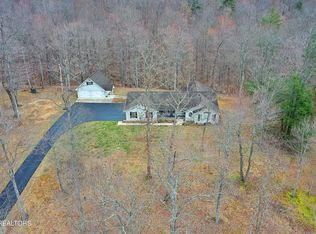Spectacular, private, and gated! This chalet style cabin is located in the very exclusive Shug Mountain Resort community. It sits on over 5 wooded acres w/ wrap around decks & soaring views. Cabin features 2 level of decking, each boasting mountain & wilderness views. Main level has a partially covered, complete wrap around deck & custom stonework. The main and upper levels feature their own unique master suite & full bathroom for guest or owner privacy. Both room shave great storage with double closets. Main floor features large kitchen that opens up to 2 story open air living/dining area. French doors & over sized windows create tons of natural lighting and a gorgeous back drop. Upper level has large private master suite w full bath, jetted tub, walk in shower, walk in closets. Theres a cozy little office nook located in the loft area. The finished basement is completely open with a full bathroom, and private deck, allowing its new owners to use the space for whatever fits their needs. It can be a rec room, another master suite, or a combination of both. This cabin has so much potential, from vacation home, income property, to a full time residence. It has just been stained, large picture windows on the main level have just been replaced, and new rock siding has been added. Call to schedule your private tour today. *3d interactive tour will be posted soon
This property is off market, which means it's not currently listed for sale or rent on Zillow. This may be different from what's available on other websites or public sources.

