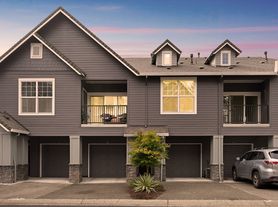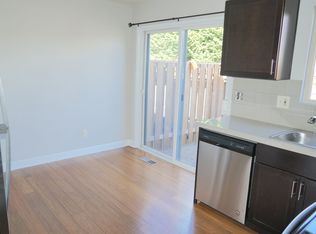Gated Condo in Desirable West Linn Neighborhood
Discover this stunning condo in one of West Linn's most sought-after neighborhoods! This well-maintained home offers a spacious floor plan with a bright and airy great room, complete with a cozy gas fireplace and an abundance of natural light. The open-concept kitchen features beautiful granite countertops, stainless steel appliances, and a convenient breakfast bar perfect for both cooking and entertaining.
The spacious primary suite boasts a large walk-in closet and a luxurious en-suite bathroom with dual sinks, offering a relaxing retreat. Step outside and enjoy two private patios, ideal for outdoor living and entertaining.
As a resident, you'll enjoy access to fantastic resort-style amenities, including a gorgeous clubhouse, swimming pool, basketball hoop, and fully equipped gym. Plus, a full-sized washer and dryer are included for added convenience.
Located with easy access to I-205 and close proximity to shopping, dining, and more, this condo offers both comfort and convenience. Don't miss out schedule a tour today!
Property Highlights:
2 Bedrooms | 2 Bathrooms | 1-Car Garage
1299 sq. ft. with abundant natural light and an open, functional layout
Luxury flooring throughout
Air conditioning for year-round comfort
Granite countertops and stainless-steel appliances in kitchen
Washer/dryer included
Water and Sewer included in rent
Full use of all amenities including clubhouse, gym and pool area
Landscape maintenance provided
Schools Highly Rated West Linn District:
Elementary School: Willamette
Middle Or Junior School: Athey Creek
High School: West Linn
An approved application does not constitute a contract or lease agreement with the management company or homeowner.
Lease Terms & Additional Information:
12-month lease
Security deposit equal to one month's rent
Minimum credit score 670 (full tenant criteria available on our website)
Application fee: $50 per applicant
Applications are considered complete after viewing of the property
Water and sewer included
Tenant responsible for all other utilities, including electric, gas, garbage, internet/cable
Pets: One medium sized dog (age 1+, 40 pounds maximum) allowed with additional pet rent ($40) and deposit ($500); no other pets permitted.
Smoking/Vaping prohibited
Renter's insurance: Minimum $300,000 liability coverage required
Apartment for rent
$2,200/mo
595 Springtree Ln, West Linn, OR 97068
2beds
1,299sqft
Price may not include required fees and charges.
Apartment
Available now
Small dogs OK
Central air
In unit laundry
Attached garage parking
Forced air
What's special
Cozy gas fireplaceLarge walk-in closetAir conditioningDual sinksSpacious primary suiteOpen-concept kitchenAbundance of natural light
- 31 days |
- -- |
- -- |
Travel times
Looking to buy when your lease ends?
Consider a first-time homebuyer savings account designed to grow your down payment with up to a 6% match & a competitive APY.
Facts & features
Interior
Bedrooms & bathrooms
- Bedrooms: 2
- Bathrooms: 2
- Full bathrooms: 2
Heating
- Forced Air
Cooling
- Central Air
Appliances
- Included: Dishwasher, Dryer, Freezer, Microwave, Oven, Refrigerator, Washer
- Laundry: In Unit
Features
- Walk In Closet
- Flooring: Carpet, Hardwood, Tile
Interior area
- Total interior livable area: 1,299 sqft
Property
Parking
- Parking features: Attached
- Has attached garage: Yes
- Details: Contact manager
Features
- Exterior features: Cable not included in rent, Electricity not included in rent, Garbage not included in rent, Gas not included in rent, Heating system: Forced Air, Internet not included in rent, Sewage included in rent, Walk In Closet, Water included in rent
Details
- Parcel number: 05018351
Construction
Type & style
- Home type: Apartment
- Property subtype: Apartment
Utilities & green energy
- Utilities for property: Sewage, Water
Building
Management
- Pets allowed: Yes
Community & HOA
Community
- Features: Pool
HOA
- Amenities included: Pool
Location
- Region: West Linn
Financial & listing details
- Lease term: 1 Year
Price history
| Date | Event | Price |
|---|---|---|
| 11/18/2025 | Price change | $2,200-8.3%$2/sqft |
Source: Zillow Rentals | ||
| 10/27/2025 | Price change | $2,400-7.7%$2/sqft |
Source: Zillow Rentals | ||
| 10/21/2025 | Listed for rent | $2,600$2/sqft |
Source: Zillow Rentals | ||
| 4/19/2022 | Sold | $405,000+17.4%$312/sqft |
Source: | ||
| 3/17/2022 | Pending sale | $345,000$266/sqft |
Source: | ||

