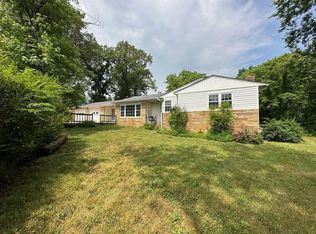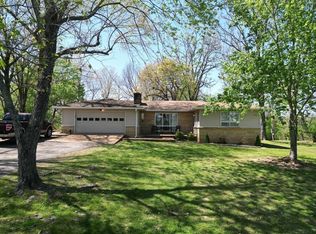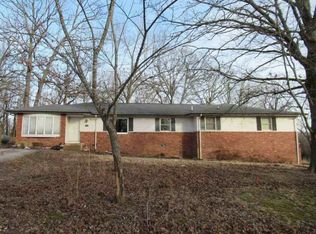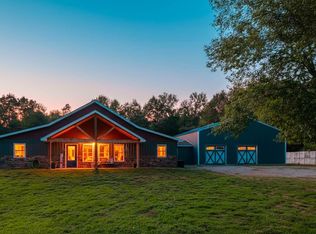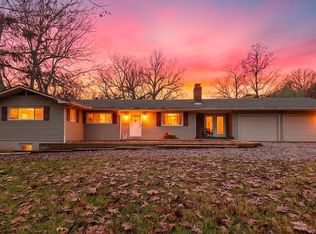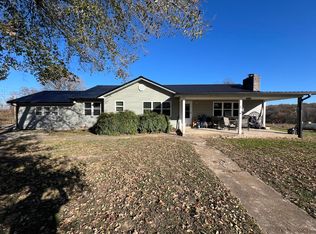This meticulously maintained custom residence blends timeless craftsmanship with modern comfort. Resting on 1.88+/- acres, the landscaped yard features gentle rolling ground, mature shade trees, and a paved circle drive with overflow parking. A 30x40 shop with concrete floors, electric, and two bay doors (one oversized) offers excellent utility, complemented by a small tool shed. The property is served by a private well and septic for efficiency and independence.Inside, 4,747+/- sq. ft. of living space begins with a welcoming foyer leading to a formal dining room, a spacious living area with hardwood floors, and a kitchen designed as the heart of the home. Custom oak cabinetry by Vonallmen, a large island with sink and bar seating, a breakfast nook, and appliances including wall oven, range, microwave, fridge, and dishwasher complete the space. The north wing hosts two guest bedrooms and a full bath, while the south wing is dedicated to the private master suite with walk-in closet, jetted tub, walk-in shower, and oversized double vanity. Nearby are a half bath and laundry room.Upstairs offers abundant storage, an office/living area with multiple closets, a spacious family room with dormer-window seating, and another large bedroom. The walk-out basement expands versatility with garage space or a potential fourth living area, two additional bedrooms, a full bath, and exterior access. High-end Pella crank-out windows with internal blinds and energy-conscious design ensure comfort and savings.Enjoy mornings on the back deck or entertain from the stately brick porch. With semi-country privacy just half a mile to town, 1/4 mile to Warm Fork River, and 4.5 miles to Spring River, the location is ideal--only 30 minutes to West Plains or Mark Twain National Forest. Built in 1998 and carefully updated with a new heat/air system (Feb. 2025) and roof (2022), this one-owner home offers elegance, space, and peace of mind.
Active
$425,000
595 Missouri 19, Thayer, MO 65791
6beds
4,497sqft
Est.:
Single Family Residence
Built in 1998
1.88 Acres Lot
$-- Zestimate®
$95/sqft
$-- HOA
What's special
Paved circle driveBack deckLandscaped yardStately brick porchWalk-out basementPrivate master suiteJetted tub
- 111 days |
- 182 |
- 8 |
Zillow last checked: 8 hours ago
Listing updated: August 22, 2025 at 06:08pm
Listed by:
Jake Lawrence 417-264-7288,
United Country-Cozort Realty, Inc.
Source: SOMOMLS,MLS#: 60302931
Tour with a local agent
Facts & features
Interior
Bedrooms & bathrooms
- Bedrooms: 6
- Bathrooms: 4
- Full bathrooms: 3
- 1/2 bathrooms: 1
Rooms
- Room types: Bedroom, Foyer, Living Areas (3+), Office, Great Room, Family Room, Master Bedroom
Heating
- Forced Air, Central, Propane
Cooling
- Central Air, Ceiling Fan(s)
Appliances
- Included: Electric Cooktop, Built-In Electric Oven, Refrigerator, Microwave, Dishwasher
- Laundry: Main Level, W/D Hookup
Features
- High Speed Internet, Internet - Fiber Optic, Laminate Counters, High Ceilings, Walk-In Closet(s), Walk-in Shower
- Flooring: Carpet, Linoleum, Tile, Laminate, Hardwood
- Windows: Double Pane Windows
- Basement: Walk-Out Access,Partially Finished,Interior Entry,Walk-Up Access,Bath/Stubbed,Partial
- Attic: Access Only:No Stairs
- Has fireplace: No
- Fireplace features: None
Interior area
- Total structure area: 4,747
- Total interior livable area: 4,497 sqft
- Finished area above ground: 3,477
- Finished area below ground: 1,020
Property
Parking
- Total spaces: 4
- Parking features: Parking Pad, Parking Space, Private, Paved, Heated Garage, Garage Faces Side, Driveway, Circular Driveway, Additional Parking
- Attached garage spaces: 4
- Has uncovered spaces: Yes
Features
- Levels: Two
- Stories: 2
- Patio & porch: Deck, Front Porch
- Fencing: None
- Has view: Yes
- View description: Panoramic
Lot
- Size: 1.88 Acres
- Features: Acreage, Cleared, Rolling Slope, Mature Trees, Landscaped
Details
- Additional structures: Outbuilding, Shed(s)
- Parcel number: 234319000000201000
Construction
Type & style
- Home type: SingleFamily
- Architectural style: Country
- Property subtype: Single Family Residence
Materials
- Brick, Vinyl Siding
- Foundation: Poured Concrete
- Roof: Asphalt
Condition
- Year built: 1998
Utilities & green energy
- Sewer: Private Sewer, Septic Tank
- Water: Private
Community & HOA
Community
- Subdivision: N/A
Location
- Region: Thayer
Financial & listing details
- Price per square foot: $95/sqft
- Tax assessed value: $207,540
- Annual tax amount: $1,753
- Date on market: 8/22/2025
- Listing terms: Cash,VA Loan,USDA/RD,FHA,Conventional
- Road surface type: Asphalt
Estimated market value
Not available
Estimated sales range
Not available
Not available
Price history
Price history
| Date | Event | Price |
|---|---|---|
| 8/22/2025 | Listed for sale | $425,000$95/sqft |
Source: | ||
Public tax history
Public tax history
| Year | Property taxes | Tax assessment |
|---|---|---|
| 2024 | $1,754 +0.3% | $39,433 |
| 2023 | $1,749 +2% | $39,433 +2.2% |
| 2022 | $1,715 +0.3% | $38,593 |
Find assessor info on the county website
BuyAbility℠ payment
Est. payment
$2,368/mo
Principal & interest
$2038
Property taxes
$181
Home insurance
$149
Climate risks
Neighborhood: 65791
Nearby schools
GreatSchools rating
- 8/10Thayer Elementary SchoolGrades: PK-6Distance: 1.8 mi
- 7/10Thayer Sr. High SchoolGrades: 7-12Distance: 1.9 mi
Schools provided by the listing agent
- Elementary: Thayer
- Middle: Thayer
- High: Thayer
Source: SOMOMLS. This data may not be complete. We recommend contacting the local school district to confirm school assignments for this home.
- Loading
- Loading
