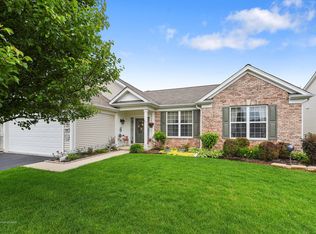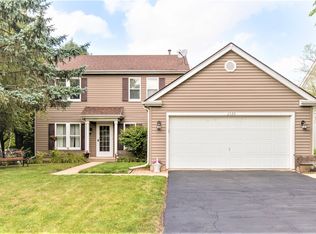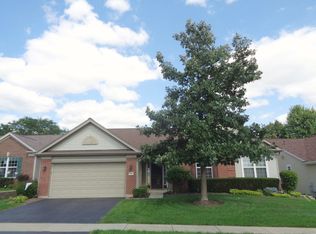Closed
$430,000
595 Tuscan Vw, Elgin, IL 60124
3beds
2,445sqft
Single Family Residence
Built in 2006
8,995.14 Square Feet Lot
$482,600 Zestimate®
$176/sqft
$2,914 Estimated rent
Home value
$482,600
$458,000 - $507,000
$2,914/mo
Zestimate® history
Loading...
Owner options
Explore your selling options
What's special
Fabulous Somerset Model in Edgewater by Del Webb! 3 bedrooms plus an Office/den - 2 full baths - Inviting foyer that opens to a Spacious Living and Dining area! Oversized Sliding glass doors bring you out into the covered patio! Maple 42" kitchen cabinetry with island and closet pantry has the space you are looking for! Lots of countertop space - and white appliances - Office/Den with French Doors leading to the foyer - Primary bedroom is off to itself, with a large window and luxury bath offering soaker tub and separate shower- huge walk-in closet - Oversized 2 car garage - Very well maintained, move in ready - Great 55+ Community offer many amenities! Come take a look today!
Zillow last checked: 8 hours ago
Listing updated: March 11, 2023 at 04:46am
Listing courtesy of:
Mary Sagan 847-683-2000,
Century 21 New Heritage - Hampshire
Bought with:
Gino Metallo, CNC,SFR
Street Side Realty LLC
Source: MRED as distributed by MLS GRID,MLS#: 11700369
Facts & features
Interior
Bedrooms & bathrooms
- Bedrooms: 3
- Bathrooms: 2
- Full bathrooms: 2
Primary bedroom
- Features: Flooring (Carpet), Window Treatments (All), Bathroom (Full)
- Level: Main
- Area: 266 Square Feet
- Dimensions: 19X14
Bedroom 2
- Features: Flooring (Carpet), Window Treatments (All)
- Level: Main
- Area: 180 Square Feet
- Dimensions: 15X12
Bedroom 3
- Features: Flooring (Carpet), Window Treatments (All)
- Level: Main
- Area: 143 Square Feet
- Dimensions: 13X11
Dining room
- Features: Flooring (Carpet)
- Level: Main
- Area: 132 Square Feet
- Dimensions: 12X11
Foyer
- Features: Flooring (Ceramic Tile)
- Level: Main
- Area: 99 Square Feet
- Dimensions: 11X09
Kitchen
- Features: Kitchen (Eating Area-Table Space, Island, Pantry-Closet), Flooring (Ceramic Tile), Window Treatments (All)
- Level: Main
- Area: 273 Square Feet
- Dimensions: 21X13
Laundry
- Features: Flooring (Vinyl), Window Treatments (All)
- Level: Main
- Area: 60 Square Feet
- Dimensions: 12X05
Living room
- Features: Flooring (Carpet), Window Treatments (All)
- Level: Main
- Area: 560 Square Feet
- Dimensions: 28X20
Office
- Features: Flooring (Carpet), Window Treatments (All)
- Level: Main
- Area: 208 Square Feet
- Dimensions: 16X13
Heating
- Natural Gas, Forced Air
Cooling
- Central Air
Appliances
- Included: Double Oven, Microwave, Dishwasher, Refrigerator, Washer, Dryer, Disposal, Cooktop
- Laundry: Main Level
Features
- Walk-In Closet(s)
- Basement: None
Interior area
- Total structure area: 0
- Total interior livable area: 2,445 sqft
Property
Parking
- Total spaces: 2.5
- Parking features: Asphalt, Garage Door Opener, On Site, Garage Owned, Attached, Garage
- Attached garage spaces: 2.5
- Has uncovered spaces: Yes
Accessibility
- Accessibility features: No Disability Access
Features
- Stories: 1
- Patio & porch: Patio
Lot
- Size: 8,995 sqft
- Dimensions: 72X102X82X112
- Features: Corner Lot
Details
- Parcel number: 0620477013
- Special conditions: None
Construction
Type & style
- Home type: SingleFamily
- Architectural style: Ranch
- Property subtype: Single Family Residence
Materials
- Vinyl Siding, Stone
- Roof: Asphalt
Condition
- New construction: No
- Year built: 2006
Utilities & green energy
- Sewer: Public Sewer
- Water: Public
Community & neighborhood
Community
- Community features: Clubhouse, Pool, Tennis Court(s), Curbs, Gated, Sidewalks, Street Lights, Street Paved
Location
- Region: Elgin
- Subdivision: Edgewater By Del Webb
HOA & financial
HOA
- Has HOA: Yes
- HOA fee: $250 monthly
- Services included: Clubhouse, Exercise Facilities, Pool, Lawn Care, Snow Removal
Other
Other facts
- Listing terms: Conventional
- Ownership: Fee Simple w/ HO Assn.
Price history
| Date | Event | Price |
|---|---|---|
| 3/10/2023 | Sold | $430,000-2.3%$176/sqft |
Source: | ||
| 2/1/2023 | Contingent | $440,000$180/sqft |
Source: | ||
| 1/13/2023 | Listed for sale | $440,000$180/sqft |
Source: | ||
Public tax history
Tax history is unavailable.
Neighborhood: 60124
Nearby schools
GreatSchools rating
- 9/10Howard B Thomas Grade SchoolGrades: PK-5Distance: 7.4 mi
- 7/10Prairie Knolls Middle SchoolGrades: 6-7Distance: 1.8 mi
- 8/10Central High SchoolGrades: 9-12Distance: 7.4 mi
Schools provided by the listing agent
- District: 301
Source: MRED as distributed by MLS GRID. This data may not be complete. We recommend contacting the local school district to confirm school assignments for this home.

Get pre-qualified for a loan
At Zillow Home Loans, we can pre-qualify you in as little as 5 minutes with no impact to your credit score.An equal housing lender. NMLS #10287.
Sell for more on Zillow
Get a free Zillow Showcase℠ listing and you could sell for .
$482,600
2% more+ $9,652
With Zillow Showcase(estimated)
$492,252

