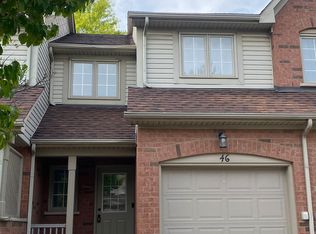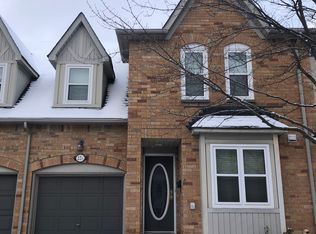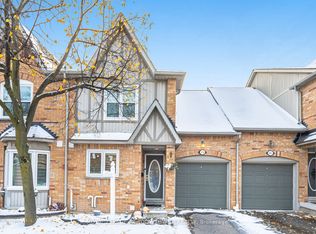Location,Location!!! Immaculate Corner End Unit Townhome In The Complex (Feels And Looks Like A Semi). In High Demand Area W/ Highly Ranked Schools( J. Fraser And A. Gonzaga School)!!. This Cozy Home Featuring Newer: Main & 2nd Floor Hardwood, Stairs & Railings, Kitchen Counter, Vanities, Finished Basement With 3Pc Ensuite & A Rec Room. Well Laid Out Open Floor plan W/3 Generous Sized Bedrooms. Steps To Public Transit, Shopping, Hwys, *Extras:All Elf's, Fridge, Stove, B/I Dishwasher, Washer & Dryer, Window Coverings, Central Air-Conditioner, Central Vacuum.
This property is off market, which means it's not currently listed for sale or rent on Zillow. This may be different from what's available on other websites or public sources.


