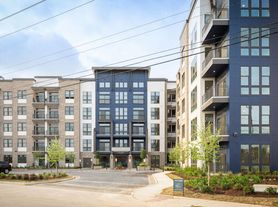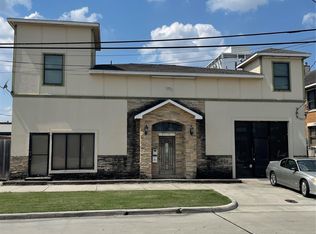Prime Location: Just 7 miles from both Downtown Houston and the Texas Medical Center, this beautifully appointed townhome offers the ideal blend of convenience and elegance. Outdoor Space: A private, fenced backyard perfect for entertaining or relaxing outdoors. Interior Design: Laminate wood flooring, abundant natural light, and sophisticated finishes throughout. Kitchen: Fully equipped with stainless steel appliances, granite countertops, and a spacious walk-in pantry. Functional Layout: Upstairs flex space ideal for a home office or study area. Primary Suite Retreat: Generous bedroom with walk-in closet and sitting area. Luxurious bathroom features dual sink vanities, a separate shower, and a relaxing jacuzzi tub. Equipped with Washer/Dryer/Fridge Local Attractions: Less than a mile from scenic parks and vibrant nightlife spots.
Copyright notice - Data provided by HAR.com 2022 - All information provided should be independently verified.
House for rent
$2,800/mo
5950 Kansas St, Houston, TX 77007
3beds
1,996sqft
Price may not include required fees and charges.
Singlefamily
Available now
-- Pets
Electric, ceiling fan
In unit laundry
2 Attached garage spaces parking
Natural gas
What's special
Sophisticated finishesHome officeLaminate wood flooringAbundant natural lightStainless steel appliancesGranite countertopsRelaxing jacuzzi tub
- 8 days
- on Zillow |
- -- |
- -- |
Travel times
Renting now? Get $1,000 closer to owning
Unlock a $400 renter bonus, plus up to a $600 savings match when you open a Foyer+ account.
Offers by Foyer; terms for both apply. Details on landing page.
Facts & features
Interior
Bedrooms & bathrooms
- Bedrooms: 3
- Bathrooms: 3
- Full bathrooms: 2
- 1/2 bathrooms: 1
Heating
- Natural Gas
Cooling
- Electric, Ceiling Fan
Appliances
- Included: Dishwasher, Disposal, Dryer, Microwave, Range, Refrigerator, Washer
- Laundry: In Unit
Features
- Ceiling Fan(s), Walk In Closet
Interior area
- Total interior livable area: 1,996 sqft
Video & virtual tour
Property
Parking
- Total spaces: 2
- Parking features: Attached, Covered
- Has attached garage: Yes
- Details: Contact manager
Features
- Stories: 2
- Patio & porch: Patio
- Exterior features: Attached, Electric Gate, Heating: Gas, Patio Lot, Walk In Closet
Details
- Parcel number: 1261020010024
Construction
Type & style
- Home type: SingleFamily
- Property subtype: SingleFamily
Condition
- Year built: 2005
Community & HOA
Location
- Region: Houston
Financial & listing details
- Lease term: Long Term,12 Months
Price history
| Date | Event | Price |
|---|---|---|
| 10/2/2025 | Price change | $2,800-3.4%$1/sqft |
Source: | ||
| 9/27/2025 | Listed for rent | $2,900$1/sqft |
Source: | ||
| 6/7/2018 | Sold | -- |
Source: Agent Provided | ||
| 4/17/2018 | Pending sale | $349,000$175/sqft |
Source: RE/MAX Fine Properties #35243201 | ||
| 4/9/2018 | Listed for sale | $349,000+16519%$175/sqft |
Source: RE/MAX Fine Properties #35243201 | ||

