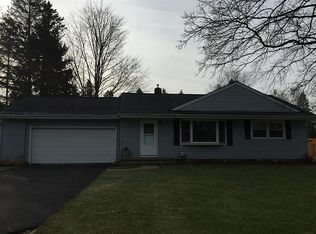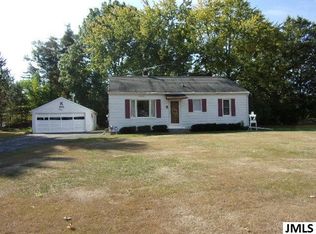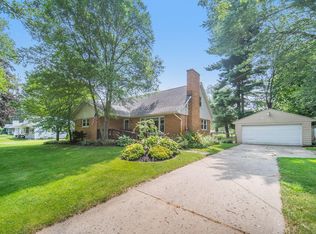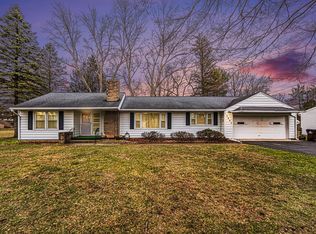Sold
$262,000
5951 Riverside Dr, Jackson, MI 49201
3beds
2,211sqft
Single Family Residence
Built in 1950
0.69 Acres Lot
$267,200 Zestimate®
$118/sqft
$2,635 Estimated rent
Home value
$267,200
$227,000 - $313,000
$2,635/mo
Zestimate® history
Loading...
Owner options
Explore your selling options
What's special
Highest and best by June 28th at 12:00pm please. Welcome to this charming home tucked in a quiet neighborhood within the Western School District! This spacious ranch offers 3 bedrooms, 2 full baths, and not one—but two—living spaces on the main floor. The open-concept family room flows seamlessly into a large kitchen featuring ample cabinet space and an extra-long countertop—perfect for cooking, hosting, or casual mornings. Enjoy easy access to your back deck and private yard through two sliding glass doors—ideal for indoor-outdoor living. The generous two-car garage provides convenience, while the finished lower level adds even more room to relax, play, or entertain.
This home truly has so much to love—don't miss your chance to make it your own. Schedule your tour today!
Zillow last checked: 8 hours ago
Listing updated: July 25, 2025 at 07:02am
Listed by:
CLIFFORD L COLE 517-750-1161,
The Brokerage House,
Cori Baumann 517-539-4401,
The Brokerage House
Bought with:
Sydney Hendrickson, 6501433252
The Brokerage House
Source: MichRIC,MLS#: 25031115
Facts & features
Interior
Bedrooms & bathrooms
- Bedrooms: 3
- Bathrooms: 2
- Full bathrooms: 2
- Main level bedrooms: 3
Primary bedroom
- Level: Main
- Area: 194.6
- Dimensions: 13.90 x 14.00
Bedroom 2
- Level: Main
- Area: 122.21
- Dimensions: 11.00 x 11.11
Bedroom 3
- Level: Main
- Area: 120.25
- Dimensions: 9.11 x 13.20
Bathroom 1
- Level: Main
- Area: 69.3
- Dimensions: 7.00 x 9.90
Bathroom 2
- Level: Main
- Area: 56.1
- Dimensions: 11.00 x 5.10
Dining area
- Level: Main
- Area: 99.36
- Dimensions: 13.80 x 7.20
Dining area
- Level: Main
- Area: 117.47
- Dimensions: 9.70 x 12.11
Family room
- Level: Main
- Area: 231.42
- Dimensions: 11.40 x 20.30
Kitchen
- Level: Main
- Area: 260.82
- Dimensions: 13.80 x 18.90
Laundry
- Level: Basement
- Area: 171.99
- Dimensions: 18.90 x 9.10
Living room
- Level: Main
- Area: 259.56
- Dimensions: 20.60 x 12.60
Recreation
- Level: Basement
- Area: 528.9
- Dimensions: 25.80 x 20.50
Heating
- Forced Air
Cooling
- Central Air
Appliances
- Included: Dryer, Oven, Water Softener Owned
- Laundry: Lower Level
Features
- Basement: Crawl Space,Partial
- Number of fireplaces: 1
Interior area
- Total structure area: 1,683
- Total interior livable area: 2,211 sqft
- Finished area below ground: 528
Property
Parking
- Total spaces: 2
- Parking features: Garage Faces Front, Garage Door Opener, Attached
- Garage spaces: 2
Features
- Stories: 1
Lot
- Size: 0.69 Acres
- Dimensions: 100 x 242 x 125 x 242
Details
- Parcel number: 062121422600401
- Zoning description: Residential
Construction
Type & style
- Home type: SingleFamily
- Architectural style: Ranch
- Property subtype: Single Family Residence
Materials
- Vinyl Siding
Condition
- New construction: No
- Year built: 1950
Utilities & green energy
- Sewer: Public Sewer
- Water: Well
Community & neighborhood
Location
- Region: Jackson
Other
Other facts
- Listing terms: Cash,FHA,Conventional
Price history
| Date | Event | Price |
|---|---|---|
| 7/25/2025 | Sold | $262,000+9.2%$118/sqft |
Source: | ||
| 6/29/2025 | Contingent | $239,900$109/sqft |
Source: | ||
| 6/26/2025 | Listed for sale | $239,900$109/sqft |
Source: | ||
Public tax history
| Year | Property taxes | Tax assessment |
|---|---|---|
| 2025 | -- | $119,500 +2.7% |
| 2024 | -- | $116,400 +28% |
| 2021 | $2,334 +5.4% | $90,940 +21.7% |
Find assessor info on the county website
Neighborhood: 49201
Nearby schools
GreatSchools rating
- 6/10Bean Elementary SchoolGrades: K-5Distance: 1.3 mi
- 7/10Western Middle SchoolGrades: 6-8Distance: 2.5 mi
- 8/10Western High SchoolGrades: 9-12Distance: 2.5 mi
Get pre-qualified for a loan
At Zillow Home Loans, we can pre-qualify you in as little as 5 minutes with no impact to your credit score.An equal housing lender. NMLS #10287.



