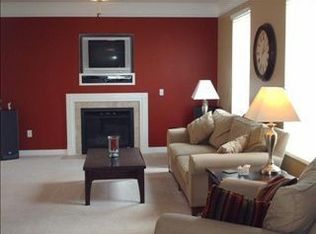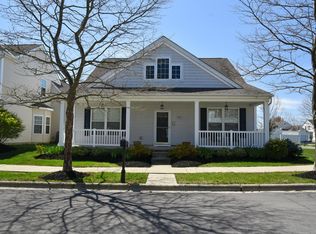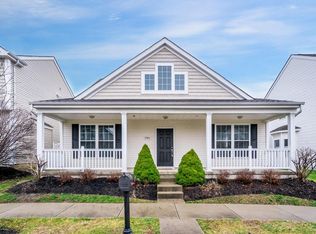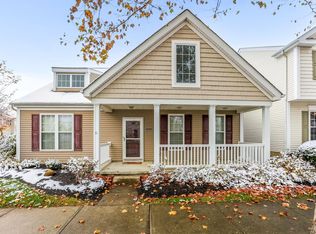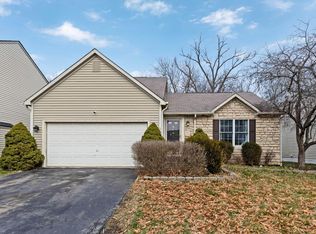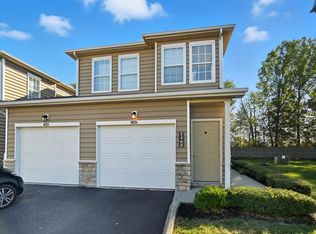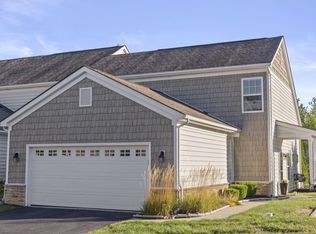PRICE IMPROVEMENT!!! Welcome to 5952 Oswald Street in the highly desirable Upper Albany West community of Westerville. This one-owner, well-cared-for home offers spacious living space. It has 3 bedrooms and 2.5 bathrooms, the home features a first-floor owner's suite with a private bath and walk-in closet, providing the ease of one-story living. The open-concept layout includes a spacious kitchen with abundant cabinetry, a light-filled living and dining area, and a gas fireplace that adds a cozy touch. Upstairs, there is a massive additional room (Den) that could serve as a media room, library or easily be converted into a fourth bedroom. Just off the staircase is a loft area overlooking the living room, which offers the perfect space for a home office, reading nook, or creative workspace. The home also features an attached 2-car garage offering ample parking and storage space. Step outside to enjoy a welcoming full front porch and a private brick patio in the back. The home is located just a short walk from the community clubhouse, pool, and fitness center, this home is ideally situated to enjoy all the amenities Upper Albany West has to offer. The HOA takes care of lawn care, snow removal, and common area maintenance, allowing you to enjoy a truly low-maintenance lifestyle. Located within the Columbus School District and close to shopping, dining, and major highways.
For sale
Price cut: $10K (12/5)
$389,900
5952 Oswald St, Westerville, OH 43081
3beds
1,967sqft
Est.:
Single Family Residence
Built in 2006
5,227.2 Square Feet Lot
$-- Zestimate®
$198/sqft
$141/mo HOA
What's special
Gas fireplaceLoft areaOpen-concept layoutMassive additional roomPrivate brick patioFull front porchAbundant cabinetry
- 176 days |
- 1,176 |
- 41 |
Zillow last checked: 8 hours ago
Listing updated: December 05, 2025 at 12:38pm
Listed by:
Mohammed T Monowar- Jones 614-361-0281,
Keller Williams Greater Cols
Source: Columbus and Central Ohio Regional MLS ,MLS#: 225024173
Tour with a local agent
Facts & features
Interior
Bedrooms & bathrooms
- Bedrooms: 3
- Bathrooms: 3
- Full bathrooms: 2
- 1/2 bathrooms: 1
- Main level bedrooms: 1
Appliances
- Included: Dishwasher, Electric Water Heater, Gas Range, Microwave, Refrigerator
Features
- Flooring: Carpet, Vinyl
- Windows: Insulated Windows
- Number of fireplaces: 1
- Fireplace features: One, Gas Log
- Common walls with other units/homes: No Common Walls
Interior area
- Total structure area: 1,967
- Total interior livable area: 1,967 sqft
Property
Parking
- Total spaces: 2
- Parking features: Attached
- Attached garage spaces: 2
Features
- Levels: Two
Lot
- Size: 5,227.2 Square Feet
Details
- Parcel number: 010276907
Construction
Type & style
- Home type: SingleFamily
- Property subtype: Single Family Residence
Materials
- Foundation: Slab
Condition
- New construction: No
- Year built: 2006
Utilities & green energy
- Sewer: Public Sewer
- Water: Public
Community & HOA
Community
- Subdivision: Upper Albany West
HOA
- Has HOA: Yes
- Amenities included: Clubhouse, Fitness Center, Pool, Sidewalk
- HOA fee: $141 monthly
Location
- Region: Westerville
Financial & listing details
- Price per square foot: $198/sqft
- Tax assessed value: $343,200
- Annual tax amount: $5,986
- Date on market: 11/1/2025
Estimated market value
Not available
Estimated sales range
Not available
Not available
Price history
Price history
| Date | Event | Price |
|---|---|---|
| 12/5/2025 | Price change | $389,900-2.5%$198/sqft |
Source: | ||
| 10/23/2025 | Price change | $399,900-1.7%$203/sqft |
Source: | ||
| 9/23/2025 | Listed for sale | $407,000$207/sqft |
Source: | ||
| 9/8/2025 | Contingent | $407,000$207/sqft |
Source: | ||
| 8/15/2025 | Price change | $407,000-0.7%$207/sqft |
Source: | ||
Public tax history
Public tax history
| Year | Property taxes | Tax assessment |
|---|---|---|
| 2024 | $5,505 +1.3% | $120,130 |
| 2023 | $5,437 +11.6% | $120,130 +31% |
| 2022 | $4,872 -0.2% | $91,680 |
Find assessor info on the county website
BuyAbility℠ payment
Est. payment
$2,620/mo
Principal & interest
$1898
Property taxes
$445
Other costs
$277
Climate risks
Neighborhood: West Albany
Nearby schools
GreatSchools rating
- 3/10Avalon Elementary SchoolGrades: K-3Distance: 5.5 mi
- 6/10Woodward Park Middle SchoolGrades: 6-8Distance: 6.7 mi
- 4/10Beechcroft High SchoolGrades: 9-12Distance: 5.7 mi
- Loading
- Loading
