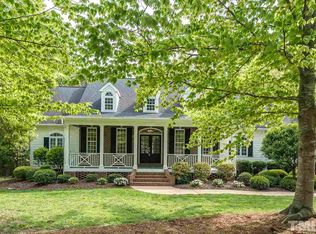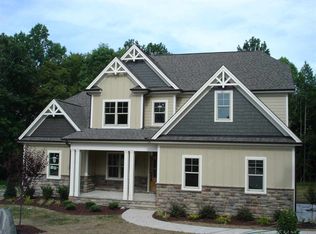Spacious custom home on quiet country cul-de-sac. Short commute to RTP, Raleigh, & Durham! Transitional in design w/gourmet kitchen accented w/cherry stained cabinetry, double ovens, wine rack, granite counters & more. Study, formal dining room & gracious 1st-floor master. Hardwood floors, coffered & trey ceilings! Huge bonus room & rec room with 3 car garage. Great neighborhood for walks with a pool & clubhouse. Home has large back porch, invisible fence, accent lighting & skylights.
This property is off market, which means it's not currently listed for sale or rent on Zillow. This may be different from what's available on other websites or public sources.

