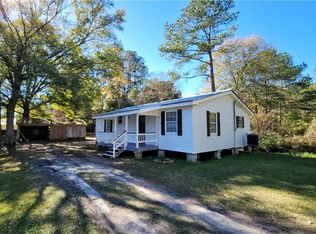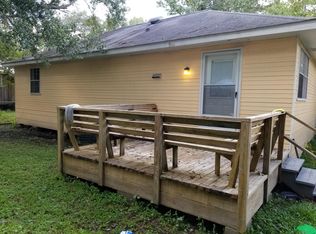Closed
Price Unknown
59526 Badon Rd, Slidell, LA 70460
7beds
3,558sqft
Single Family Residence
Built in 1982
6 Acres Lot
$401,300 Zestimate®
$--/sqft
$3,576 Estimated rent
Maximize your home sale
Get more eyes on your listing so you can sell faster and for more.
Home value
$401,300
$361,000 - $445,000
$3,576/mo
Zestimate® history
Loading...
Owner options
Explore your selling options
What's special
Enjoy country living in the heart of Slidell in this Cajun raised framed cottage situated on 6 acres. You will immediately fall in love with this all-cypress board and batten home which features 2 porches- one in the front of the home and one off the kitchen/dining that overlooks the backyard. Home has an open concept downstairs with wood floors, a dining room, cozy fireplace and ample windows for a warm and homey feel. The primary bedroom and bathroom are downstairs along with an additional bedroom and a half bath. Upstairs has 2 full bathrooms and 5 bedrooms which could easily be used as a family room, play room or office. The 6 acres have beautiful trees including fruit, oak and pine trees with a pond and a 3-car garage with a small workshop and storage shed. This home has been well maintained and loved by the original owners for 41 years
Zillow last checked: 8 hours ago
Listing updated: December 01, 2023 at 07:52am
Listed by:
Jennifer Blanchard 504-345-1000,
KELLER WILLIAMS REALTY 455-0100
Bought with:
Lindsey Walker
Snap Realty
Source: GSREIN,MLS#: 2410115
Facts & features
Interior
Bedrooms & bathrooms
- Bedrooms: 7
- Bathrooms: 4
- Full bathrooms: 3
- 1/2 bathrooms: 1
Primary bedroom
- Description: Flooring: Carpet
- Level: Lower
- Dimensions: 21.0000 x 13.3000
Bedroom
- Description: Flooring: Carpet
- Level: Lower
- Dimensions: 11.0000 x 13.4000
Bedroom
- Level: Upper
- Dimensions: 10.5000 x 13.1000
Bedroom
- Description: Flooring: Carpet
- Level: Upper
- Dimensions: 15.1100 x 13.1000
Bedroom
- Description: Flooring: Carpet
- Level: Upper
- Dimensions: 15.1100 x 13.4000
Bedroom
- Description: Flooring: Carpet
- Level: Upper
- Dimensions: 10.5000 x 13.6000
Bedroom
- Description: Flooring: Carpet
- Level: Upper
- Dimensions: 16.7000 x 13.6000
Breakfast room nook
- Level: Lower
- Dimensions: 7.6000 x 11.1100
Dining room
- Description: Flooring: Wood
- Level: Lower
- Dimensions: 11.6000 x 13.1000
Kitchen
- Level: Lower
- Dimensions: 8.9000 x 11.9000
Living room
- Description: Flooring: Wood
- Level: Lower
- Dimensions: 13.2000 x 24.8000
Heating
- Multiple Heating Units
Cooling
- 2 Units
Appliances
- Included: Cooktop, Double Oven, Dishwasher, Trash Compactor
Features
- Wet Bar, Ceiling Fan(s)
- Has fireplace: Yes
- Fireplace features: Wood Burning
Interior area
- Total structure area: 4,183
- Total interior livable area: 3,558 sqft
Property
Parking
- Parking features: Detached, Garage, Three or more Spaces
- Has garage: Yes
Features
- Levels: Two
- Stories: 2
- Patio & porch: Porch
- Exterior features: Porch
- Pool features: None
Lot
- Size: 6 Acres
- Dimensions: 281 x 277 x 379 x 267
- Features: 6-10 Units/Acre, Outside City Limits, Pond on Lot
Details
- Additional structures: Shed(s), Workshop
- Parcel number: 105990
- Special conditions: None
Construction
Type & style
- Home type: SingleFamily
- Architectural style: Acadian
- Property subtype: Single Family Residence
Materials
- Other
- Foundation: Raised
- Roof: Shingle
Condition
- Very Good Condition,Resale
- New construction: No
- Year built: 1982
Utilities & green energy
- Sewer: Treatment Plant
- Water: Well
Community & neighborhood
Location
- Region: Slidell
- Subdivision: Not A Subdivision
Price history
| Date | Event | Price |
|---|---|---|
| 11/30/2023 | Sold | -- |
Source: | ||
| 9/25/2023 | Contingent | $399,000$112/sqft |
Source: | ||
| 9/8/2023 | Price change | $399,000-3.9%$112/sqft |
Source: | ||
| 8/25/2023 | Listed for sale | $415,000$117/sqft |
Source: | ||
Public tax history
| Year | Property taxes | Tax assessment |
|---|---|---|
| 2024 | $4,003 +2323.4% | $30,308 +261.2% |
| 2023 | $165 -2.1% | $8,390 |
| 2022 | $169 +0.1% | $8,390 |
Find assessor info on the county website
Neighborhood: 70460
Nearby schools
GreatSchools rating
- 5/10Carolyn Park Middle SchoolGrades: 4-6Distance: 0.8 mi
- 4/10Slidell Junior High SchoolGrades: 7-8Distance: 1.8 mi
- 5/10Slidell High SchoolGrades: 9-12Distance: 1.9 mi

