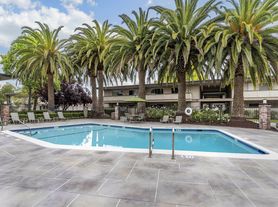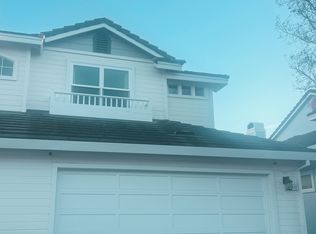Move-in ready, spacious completely remodeled 4-bed 2-bath single family home with brand new - walls, paint, kitchen, appliances, bathrooms, 3-car garage and large front and back yards.
* Brand new walls with fresh paint
* Brand new kitchen with stainless steel appliances
* Brand new bathrooms
* Open floor plan with spacious living and family room
* High end washer/dryer
* Large closets
* 3-car garage
* Large backyard with a big concreted area for furniture or for kids to play/ride cycle, lot of space for a kitchen garden
* Privacy with no neighbors in the back
* Location - near to freeways 880, 84, Newpark mall, Costco, Fremont Hub, restaurants, renovated city library, silliman center
* Close to shuttle stops to Google, Meta (Facebook), short drive to Tesla, Lucid offices
* 1 block away from Birch Grove Elementary school and Birch Grove Park
* Qualifications: 680+ credit score from anyone 18+ living in the unit, a combined gross household income that triples the rental price, and we do check prior rental history
* Minimum 1-year lease
* No pets
* No smoking inside the house
* Prefer vegetarians
House for rent
Accepts Zillow applications
$4,300/mo
5953 Bellflower Dr, Newark, CA 94560
4beds
1,560sqft
Price may not include required fees and charges.
Single family residence
Available now
No pets
-- A/C
In unit laundry
Attached garage parking
Forced air
What's special
Large backyardBrand new wallsBrand new bathroomsFresh paintOpen floor planStainless steel appliancesBrand new kitchen
- 30 days |
- -- |
- -- |
Travel times
Facts & features
Interior
Bedrooms & bathrooms
- Bedrooms: 4
- Bathrooms: 2
- Full bathrooms: 2
Heating
- Forced Air
Appliances
- Included: Dishwasher, Dryer, Washer
- Laundry: In Unit
Features
- Flooring: Hardwood
Interior area
- Total interior livable area: 1,560 sqft
Video & virtual tour
Property
Parking
- Parking features: Attached, Garage, Off Street
- Has attached garage: Yes
- Details: Contact manager
Features
- Exterior features: Heating system: Forced Air, Large backyard with ample concreted area for furniture and grow vegetables
Details
- Parcel number: 92A241623
Construction
Type & style
- Home type: SingleFamily
- Property subtype: Single Family Residence
Community & HOA
Location
- Region: Newark
Financial & listing details
- Lease term: 1 Year
Price history
| Date | Event | Price |
|---|---|---|
| 9/28/2025 | Listed for rent | $4,300+8.2%$3/sqft |
Source: Zillow Rentals | ||
| 9/26/2025 | Listing removed | $1,599,999$1,026/sqft |
Source: | ||
| 9/25/2025 | Price change | $1,599,999+33.3%$1,026/sqft |
Source: | ||
| 9/12/2025 | Listed for sale | $1,200,000-25%$769/sqft |
Source: | ||
| 9/9/2025 | Listing removed | $1,599,888$1,026/sqft |
Source: | ||

