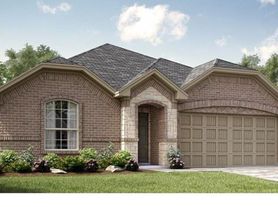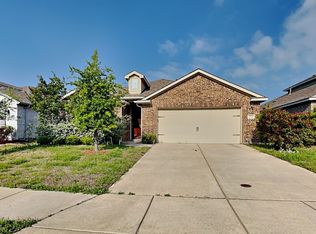Welcome Home to Windmill Farms BRAND NEW Spacious 5-Bedroom for Lease in Forney!
Discover the perfect place to call home in this brand-new 5-bedroom, 3-bathroom Apollo floor plan, thoughtfully designed with families in mind. Located in the vibrant Windmill Farms community, this home offers modern comforts and plenty of room for everyone to live, laugh, and grow together.
Step inside an open-concept kitchen, dining, and living area that keeps everyone connected whether you're cooking dinner, helping with homework, or sharing a movie night. The kitchen features granite countertops, brand-new stainless steel appliances incluing Kitchen Refrigerator and Washer Dryer, and plenty of cabinet space, making mealtime a breeze. Large living room on the first floor for entertaining while the upstairs loft offers a cozy spot for game nights or movies and fun.
Everyone gets their own space with large bedrooms and walk-in closets, and the energy-efficient design helps keep bills lower. Outside, a back patio is ready for summer barbecues and evening stargazing, and the 2-car garage adds convenience.
Families love Windmill Farms for its resort-style amenities take a dip in the sparkling community pool, watch the kids make new friends at the playground, or spend weekends exploring the walking trails, picnic areas, and peaceful pond.
Beyond the neighborhood, Forney offers a welcoming small-town feel with parks, community events, and festivals. Plus, you're just 30 minutes from downtown Dallas, with easy access to the zoo, aquarium, museums, and endless dining and entertainment.
This home offers more than just a place to live it's a space to build memories. Don't miss the chance to create your family's next chapter in this beautiful, move-in-ready home at Windmill Farms. Schedule your tour today!
House for rent
Accepts Zillow applications
$2,695/mo
5953 Sahara Dr, Forney, TX 75126
5beds
2,609sqft
Price may not include required fees and charges.
Single family residence
Available now
Cats, small dogs OK
Central air
In unit laundry
Attached garage parking
Heat pump
What's special
Back patioLarge bedroomsGranite countertopsBrand-new stainless steel appliancesOpen-concept kitchenWalk-in closetsEnergy-efficient design
- 9 days |
- -- |
- -- |
Travel times
Facts & features
Interior
Bedrooms & bathrooms
- Bedrooms: 5
- Bathrooms: 3
- Full bathrooms: 3
Heating
- Heat Pump
Cooling
- Central Air
Appliances
- Included: Dishwasher, Dryer, Microwave, Oven, Refrigerator, Washer
- Laundry: In Unit
Features
- Flooring: Carpet, Hardwood, Tile
Interior area
- Total interior livable area: 2,609 sqft
Property
Parking
- Parking features: Attached
- Has attached garage: Yes
- Details: Contact manager
Construction
Type & style
- Home type: SingleFamily
- Property subtype: Single Family Residence
Community & HOA
Location
- Region: Forney
Financial & listing details
- Lease term: 1 Year
Price history
| Date | Event | Price |
|---|---|---|
| 10/7/2025 | Price change | $2,695+3.9%$1/sqft |
Source: Zillow Rentals | ||
| 9/30/2025 | Listed for rent | $2,595$1/sqft |
Source: Zillow Rentals | ||

