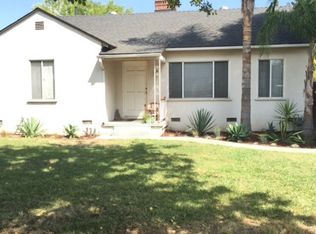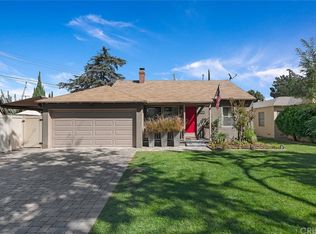Sold for $1,230,000 on 10/20/25
Listing Provided by:
Haik Bokhchalian DRE #01325511 818-400-1868,
JohnHart Real Estate
Bought with: JohnHart Real Estate
$1,230,000
5954 Carpenter Ave, Valley Village, CA 91607
3beds
1,810sqft
Single Family Residence
Built in 1943
6,620 Square Feet Lot
$1,220,600 Zestimate®
$680/sqft
$4,720 Estimated rent
Home value
$1,220,600
$1.11M - $1.34M
$4,720/mo
Zestimate® history
Loading...
Owner options
Explore your selling options
What's special
Welcome to 5954 Carpenter Avenue, a beautifully updated 3-bedroom, 2-bathroom single-family home offering 1,810 sq ft of comfortable living space on a generous 6,620 sq ft lot. Nestled on a tree-lined street in the heart of Valley Village, this home blends classic charm with modern finishes.
Inside an inviting open-concept layout, featuring a spacious living room with a cozy fireplace and recessed lighting throughout. The remodeled kitchen is a true showstopper, complete with a large center island, stainless steel appliances, and plenty of room for entertaining and everyday living.
Both bathrooms have been tastefully renovated with beautiful tile showers, adding a touch of luxury to your daily routine. Enjoy seamless indoor-outdoor living with two patio areas, a quaint front patio perfect for morning coffee, and a covered backyard patio ideal for dining, lounging, and entertaining guests year-round.
Located in the highly sought-after Los Angeles Unified School District and just minutes from local shops, dining, and parks, this home is a rare find in one of the Valley's most desirable neighborhoods.
Zillow last checked: 8 hours ago
Listing updated: October 20, 2025 at 05:46pm
Listing Provided by:
Haik Bokhchalian DRE #01325511 818-400-1868,
JohnHart Real Estate
Bought with:
Haik Bokhchalian, DRE #01325511
JohnHart Real Estate
Ara Sogomonyan, DRE #02192325
JohnHart Real Estate
Source: CRMLS,MLS#: SR25220482 Originating MLS: California Regional MLS
Originating MLS: California Regional MLS
Facts & features
Interior
Bedrooms & bathrooms
- Bedrooms: 3
- Bathrooms: 2
- Full bathrooms: 2
- Main level bathrooms: 2
- Main level bedrooms: 3
Primary bedroom
- Features: Primary Suite
Bathroom
- Features: Separate Shower
Kitchen
- Features: Kitchen Island
Heating
- Central
Cooling
- Central Air
Appliances
- Included: Gas Cooktop, Gas Oven, Gas Range
- Laundry: Inside
Features
- Eat-in Kitchen, Recessed Lighting, Primary Suite
- Flooring: Tile, Vinyl
- Has fireplace: Yes
- Fireplace features: Living Room
- Common walls with other units/homes: No Common Walls
Interior area
- Total interior livable area: 1,810 sqft
Property
Features
- Levels: One
- Stories: 1
- Entry location: 1
- Patio & porch: Patio
- Pool features: None
- Spa features: None
- Has view: Yes
- View description: Neighborhood
Lot
- Size: 6,620 sqft
- Features: 0-1 Unit/Acre, Back Yard, Front Yard
Details
- Parcel number: 2339002035
- Special conditions: Standard
Construction
Type & style
- Home type: SingleFamily
- Property subtype: Single Family Residence
Condition
- New construction: No
- Year built: 1943
Utilities & green energy
- Sewer: Public Sewer
- Water: Public
- Utilities for property: Cable Available, Electricity Available, Natural Gas Available, Sewer Available, Water Available
Community & neighborhood
Community
- Community features: Curbs, Sidewalks
Location
- Region: Valley Village
Other
Other facts
- Listing terms: Cash,Cash to New Loan,Conventional,FHA,USDA Loan,VA Loan
Price history
| Date | Event | Price |
|---|---|---|
| 10/20/2025 | Sold | $1,230,000+2.5%$680/sqft |
Source: | ||
| 9/26/2025 | Pending sale | $1,200,000$663/sqft |
Source: JohnHart Real Estate #SR25220482 | ||
| 9/26/2025 | Contingent | $1,200,000$663/sqft |
Source: | ||
| 9/19/2025 | Listed for sale | $1,200,000+50%$663/sqft |
Source: JohnHart Real Estate #SR25220482 | ||
| 3/12/2021 | Sold | $800,000-3%$442/sqft |
Source: CSMAOR #220010090 | ||
Public tax history
| Year | Property taxes | Tax assessment |
|---|---|---|
| 2025 | $10,527 +1.6% | $865,944 +2% |
| 2024 | $10,362 +2% | $848,966 +2% |
| 2023 | $10,159 +4.9% | $832,320 +2% |
Find assessor info on the county website
Neighborhood: North Hollywood
Nearby schools
GreatSchools rating
- 5/10Maurice Sendak Elementary SchoolGrades: K-5Distance: 0.6 mi
- 6/10Roy Romer Middle SchoolGrades: 6-8Distance: 0.8 mi
- 8/10North Hollywood Senior High SchoolGrades: 9-12Distance: 0.9 mi
Get a cash offer in 3 minutes
Find out how much your home could sell for in as little as 3 minutes with a no-obligation cash offer.
Estimated market value
$1,220,600
Get a cash offer in 3 minutes
Find out how much your home could sell for in as little as 3 minutes with a no-obligation cash offer.
Estimated market value
$1,220,600

