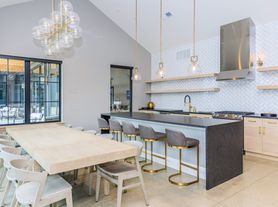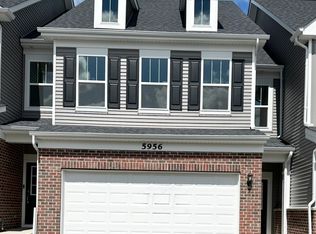Discover modern luxury in this impeccably designed, new construction townhome situated in desirable Naperville. The open-concept floor plan is bathed in natural light and showcases premium finishes throughout. The residence features three spacious bedrooms, 2.5 bathrooms, and an attached two-car garage. The sleek kitchen is equipped with light gray cabinetry, a generous center island, and new stainless-steel appliances. The master suite serves as a private retreat, complete with a renovated bathroom featuring dual vanities, a walk-in shower, and a spacious walk-in closet. Interior comforts include new light gray carpeting, while the private concrete patio offers an ideal space for outdoor relaxation. Nestled in a top-rated neighborhood, this home provides effortless access to shopping, dining, top-tier Plainfield schools, and major commuter routes (I-55, I-59, and I-88).
Townhouse for rent
$3,300/mo
5954 Hawkweed Dr #5954, Naperville, IL 60564
3beds
1,883sqft
Price may not include required fees and charges.
Townhouse
Available now
-- Pets
Central air
Gas dryer hookup laundry
2 Attached garage spaces parking
Natural gas
What's special
Premium finishesSpacious bedroomsMaster suiteAttached two-car garageGenerous center islandOpen-concept floor planSleek kitchen
- 34 days |
- -- |
- -- |
Travel times
Looking to buy when your lease ends?
Consider a first-time homebuyer savings account designed to grow your down payment with up to a 6% match & 3.83% APY.
Facts & features
Interior
Bedrooms & bathrooms
- Bedrooms: 3
- Bathrooms: 3
- Full bathrooms: 2
- 1/2 bathrooms: 1
Heating
- Natural Gas
Cooling
- Central Air
Appliances
- Included: Dishwasher, Disposal, Microwave, Range, WD Hookup
- Laundry: Gas Dryer Hookup, Hookups, Laundry Closet
Features
- High Ceilings, Open Floorplan, WD Hookup, Walk In Closet
Interior area
- Total interior livable area: 1,883 sqft
Property
Parking
- Total spaces: 2
- Parking features: Attached, Garage, Covered
- Has attached garage: Yes
- Details: Contact manager
Features
- Exterior features: Asphalt, Attached, Eating Area, Garage, Garage Door Opener, Garage Owned, Gas Dryer Hookup, Great Room, Heating: Gas, High Ceilings, Laundry Closet, No Disability Access, On Site, Open Floorplan, Stainless Steel Appliance(s), Walk In Closet
Construction
Type & style
- Home type: Townhouse
- Property subtype: Townhouse
Condition
- Year built: 2025
Community & HOA
Location
- Region: Naperville
Financial & listing details
- Lease term: 12 Months
Price history
| Date | Event | Price |
|---|---|---|
| 9/24/2025 | Price change | $3,300-5.7%$2/sqft |
Source: MRED as distributed by MLS GRID #12464728 | ||
| 9/5/2025 | Listed for rent | $3,500$2/sqft |
Source: MRED as distributed by MLS GRID #12464728 | ||
Neighborhood: South Pointe
There are 4 available units in this apartment building

