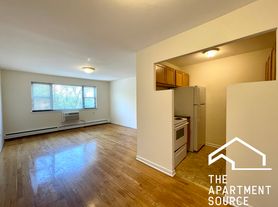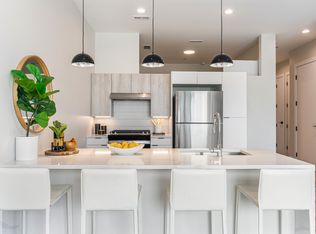This stunning condo combines modern upgrades with vintage charm, ideally located near the CTA, Kathy Osterman Beach, and all that Edgewater has to offer.
The kitchen features custom cabinetry, granite countertops, and stainless steel appliances, complemented by an elegant decorative light fixture. Hardwood floors run throughout, and large windows fill the space with natural light. Each of the three bedrooms is spacious and versatile perfect for a home office, media room, or fitness space.
Enjoy free common laundry, a large storage area, and recent updates including new HVAC (2023), appliances, fresh paint, updated bathroom vanities, and refinished floors (2025).
$400 Move-In Fee per Person | Minimum 650 Credit Score Required
One Month Free on a 16-Month Lease Net Effective Rent $2,531 (Lease Will Read $2,700)
Experience modern Edgewater living bright, spacious, and perfectly located!
Owner pays for water, Tenant pays for heat, gas and electric.
Apartment for rent
$2,500/mo
5955 N Winthrop Ave APT 1E, Chicago, IL 60660
3beds
1,200sqft
Price may not include required fees and charges.
Apartment
Available now
Cats, dogs OK
Central air
In unit laundry
-- Parking
Wall furnace
What's special
Decorative light fixtureLarge windowsCustom cabinetryGranite countertopsHardwood floorsStainless steel appliances
- 13 days |
- -- |
- -- |
Travel times
Looking to buy when your lease ends?
Consider a first-time homebuyer savings account designed to grow your down payment with up to a 6% match & a competitive APY.
Facts & features
Interior
Bedrooms & bathrooms
- Bedrooms: 3
- Bathrooms: 2
- Full bathrooms: 2
Heating
- Wall Furnace
Cooling
- Central Air
Appliances
- Included: Dishwasher, Dryer, Freezer, Microwave, Oven, Refrigerator, Washer
- Laundry: In Unit
Features
- Flooring: Hardwood
Interior area
- Total interior livable area: 1,200 sqft
Property
Parking
- Details: Contact manager
Features
- Exterior features: Bicycle storage, Electricity not included in rent, Gas not included in rent, Heating not included in rent, Heating system: Wall, Water included in rent
Details
- Parcel number: 14052130341007
Construction
Type & style
- Home type: Apartment
- Property subtype: Apartment
Utilities & green energy
- Utilities for property: Water
Building
Management
- Pets allowed: Yes
Community & HOA
Location
- Region: Chicago
Financial & listing details
- Lease term: 1 Year
Price history
| Date | Event | Price |
|---|---|---|
| 10/28/2025 | Price change | $2,500-7.4%$2/sqft |
Source: Zillow Rentals | ||
| 10/24/2025 | Listed for rent | $2,700+12.5%$2/sqft |
Source: Zillow Rentals | ||
| 9/25/2025 | Sold | $321,500-1.1%$268/sqft |
Source: | ||
| 9/2/2025 | Contingent | $325,000$271/sqft |
Source: | ||
| 8/29/2025 | Listed for sale | $325,000-3%$271/sqft |
Source: | ||
Neighborhood: Edgewater
There are 2 available units in this apartment building

