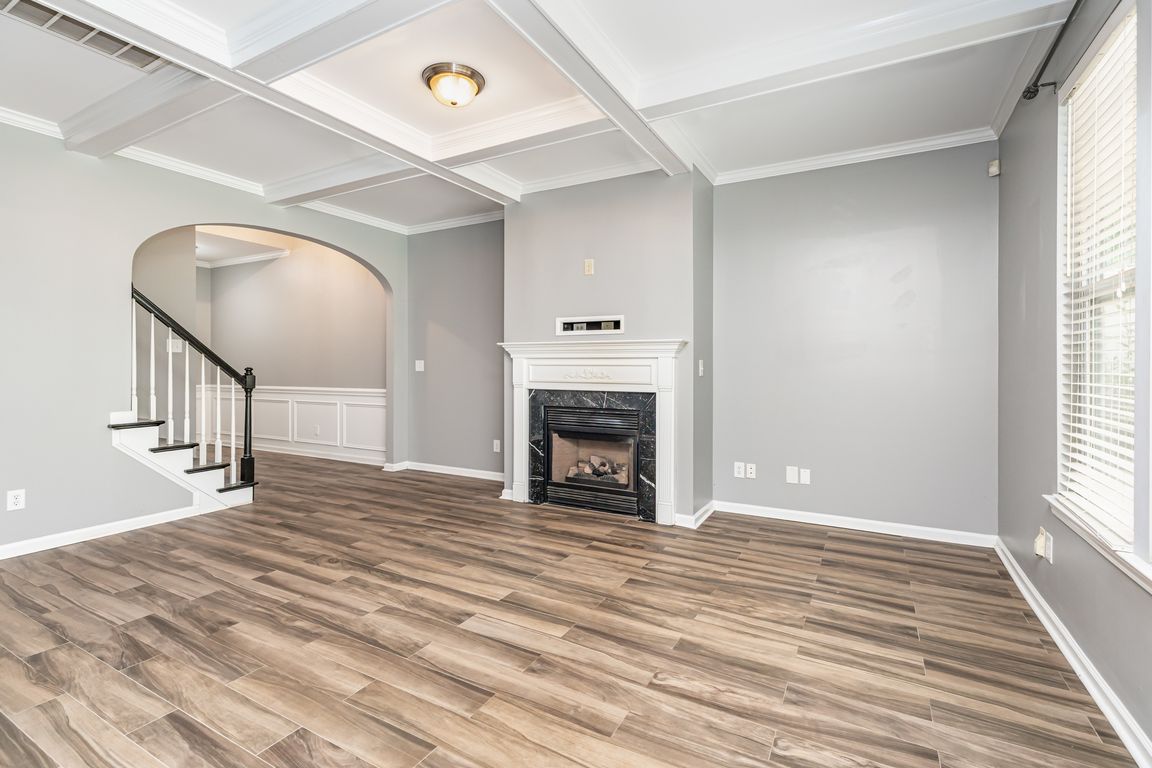
ActivePrice cut: $20.1K (10/24)
$359,900
3beds
1,983sqft
5955 Pale Moss Ln, Charlotte, NC 28269
3beds
1,983sqft
Townhouse
Built in 2006
0.05 Acres
2 Attached garage spaces
$181 price/sqft
$345 monthly HOA fee
What's special
Home officeCoffered ceilingsTray ceilingCrown moldingPrivate balconySerene primary suiteLuxurious jacuzzi garden tub
Welcome to sought-after Highland Creek! Nestled in the desirable CrossPointe section, this beautifully maintained townhome offers a blend of elegance and comfort. Inside, you’ll find coffered ceilings accented with crown molding, and a serene primary suite featuring a tray ceiling, private balcony, and a luxurious Jacuzzi garden tub. A spacious upstairs loft ...
- 69 days |
- 414 |
- 18 |
Source: Canopy MLS as distributed by MLS GRID,MLS#: 4295457
Travel times
Family Room
Kitchen
Bedroom
Zillow last checked: 8 hours ago
Listing updated: October 24, 2025 at 12:23pm
Listing Provided by:
John Bolos john@jbolos.com,
Keller Williams South Park,
Vann Boger,
Keller Williams South Park
Source: Canopy MLS as distributed by MLS GRID,MLS#: 4295457
Facts & features
Interior
Bedrooms & bathrooms
- Bedrooms: 3
- Bathrooms: 3
- Full bathrooms: 2
- 1/2 bathrooms: 1
Primary bedroom
- Level: Upper
Bedroom s
- Level: Upper
Bedroom s
- Level: Upper
Bathroom full
- Level: Upper
Bathroom full
- Level: Upper
Bathroom half
- Level: Main
Kitchen
- Level: Main
Laundry
- Level: Upper
Living room
- Level: Main
Heating
- Floor Furnace
Cooling
- Central Air
Appliances
- Included: Electric Oven
- Laundry: Laundry Room, Upper Level
Features
- Flooring: Carpet, Tile, Vinyl
- Has basement: No
- Fireplace features: Family Room
Interior area
- Total structure area: 1,983
- Total interior livable area: 1,983 sqft
- Finished area above ground: 1,983
- Finished area below ground: 0
Video & virtual tour
Property
Parking
- Total spaces: 2
- Parking features: Attached Garage, Parking Space(s), Garage on Main Level
- Attached garage spaces: 2
Features
- Levels: Two
- Stories: 2
- Entry location: Main
Lot
- Size: 0.05 Acres
Details
- Parcel number: 02973264
- Zoning: RS3
- Special conditions: Standard
Construction
Type & style
- Home type: Townhouse
- Architectural style: Traditional
- Property subtype: Townhouse
Materials
- Brick Partial, Vinyl
- Foundation: Slab
Condition
- New construction: No
- Year built: 2006
Utilities & green energy
- Sewer: Public Sewer
- Water: City
- Utilities for property: Cable Available
Community & HOA
Community
- Subdivision: CrossPointe
HOA
- Has HOA: Yes
- HOA fee: $345 monthly
- HOA name: Hawthorne
Location
- Region: Charlotte
Financial & listing details
- Price per square foot: $181/sqft
- Tax assessed value: $330,200
- Date on market: 9/22/2025
- Cumulative days on market: 69 days
- Listing terms: Cash,Conventional,FHA,USDA Loan,VA Loan
- Road surface type: Concrete, Paved