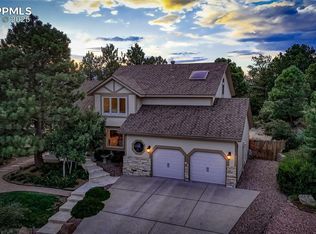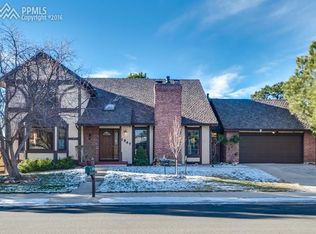Sold for $705,000 on 09/02/25
$705,000
5955 Ridge Brook Ln, Colorado Springs, CO 80918
4beds
3,332sqft
Single Family Residence
Built in 1980
0.36 Acres Lot
$699,800 Zestimate®
$212/sqft
$2,790 Estimated rent
Home value
$699,800
$665,000 - $735,000
$2,790/mo
Zestimate® history
Loading...
Owner options
Explore your selling options
What's special
Absolutely spectacular remodeled home in Erindale Park on a gorgeous private culdesac lot w/ mountain views! Gorgeous curb appeal on over a 1/3 acre w/ tiered stone retaining walls, beautiful upgraded landscaping, and newer garage door. Open floor plan w/ real hardwood hickory floors, high ceilings, wood burning fireplace, custom wood beams, and loads of natural light and windows staring at private nature. Stunning remodeled eat-inkitchen w/ solid wood cabinets w/ crown moulding & hardware, high end slab granite countertops, gas range oven w/ hood, pendant lighting, custom wood work, & huge island. Formal living & dining. Master suite is massive w/ new carpet, room for sitting area, vaulted ceilings, and walk out to patio. High end remodel on master bath featuring oversized tile flooring, granite counters, added cabinets for storage, frameless glass walk in shower w/ designer tile work & rain shower head, free standing modern tub, cedar tongue groove shiplap ceiling, and large walk in closet. Remodeled hall bath w/ same quality featuring designer tile, furniture style sink, framed mirror, frameless glass shower w/ rain head & custom tile work. Large garden level basement w/ custom built ins, wet bar w/ ice machine, two more bedrooms, and full bath. Outdoor space is out of a magazine featuring stained concrete patios, stone walls, flagstone paths, and ponderosa pines & scrub oak for a serene private setting. New gutters in 2023. New furnace & Central A/C in 2020. New water heater in 2025. Nothing to be done. Very rare pride of ownership on this home. Must see!
Zillow last checked: 8 hours ago
Listing updated: September 02, 2025 at 12:01pm
Listed by:
Dan Egan 719-640-5332,
Keller Williams Clients Choice Realty
Bought with:
Tony Clement CDPE CLHMS GRI
RE/MAX Properties Inc.
Source: Pikes Peak MLS,MLS#: 8302758
Facts & features
Interior
Bedrooms & bathrooms
- Bedrooms: 4
- Bathrooms: 3
- Full bathrooms: 1
- 3/4 bathrooms: 2
Primary bedroom
- Level: Main
- Area: 266 Square Feet
- Dimensions: 14 x 19
Heating
- Forced Air, Natural Gas
Cooling
- Attic Fan, Ceiling Fan(s), Central Air
Appliances
- Included: Dishwasher, Disposal, Dryer, Gas in Kitchen, Exhaust Fan, Range, Refrigerator, Washer
- Laundry: Lower Level
Features
- 5-Pc Bath, 9Ft + Ceilings, Great Room, Vaulted Ceiling(s), See Prop Desc Remarks, Pantry, Wet Bar
- Flooring: Carpet, Ceramic Tile, Wood
- Has basement: No
- Number of fireplaces: 1
- Fireplace features: One
Interior area
- Total structure area: 3,332
- Total interior livable area: 3,332 sqft
- Finished area above ground: 3,332
- Finished area below ground: 0
Property
Parking
- Total spaces: 2
- Parking features: Attached, Garage Door Opener, Oversized, See Remarks, Concrete Driveway
- Attached garage spaces: 2
Features
- Levels: Bi-level
- Patio & porch: Concrete
- Exterior features: Auto Sprinkler System
- Has view: Yes
- View description: Panoramic, View of Pikes Peak, View of Rock Formations
Lot
- Size: 0.36 Acres
- Features: Cul-De-Sac, Hillside, Wooded, See Remarks, Hiking Trail, Near Fire Station, Near Hospital, Near Park, Near Public Transit, Near Schools, Near Shopping Center, HOA Required $, Landscaped
Details
- Parcel number: 6316302006
Construction
Type & style
- Home type: SingleFamily
- Property subtype: Single Family Residence
Materials
- Concrete, Frame
- Foundation: Not Applicable
- Roof: Composite Shingle
Condition
- Existing Home
- New construction: No
- Year built: 1980
Utilities & green energy
- Water: Municipal
- Utilities for property: Cable Connected, Electricity Connected, Natural Gas Connected
Community & neighborhood
Location
- Region: Colorado Springs
HOA & financial
HOA
- Has HOA: Yes
- HOA fee: $275 annually
- Services included: Covenant Enforcement, Management, See Show/Agent Remarks
Other
Other facts
- Listing terms: Cash,Conventional,FHA,VA Loan
Price history
| Date | Event | Price |
|---|---|---|
| 9/2/2025 | Sold | $705,000-1.4%$212/sqft |
Source: | ||
| 7/31/2025 | Pending sale | $715,000$215/sqft |
Source: | ||
| 7/18/2025 | Listed for sale | $715,000$215/sqft |
Source: | ||
| 6/4/2025 | Pending sale | $715,000$215/sqft |
Source: | ||
| 5/23/2025 | Listed for sale | $715,000+88.2%$215/sqft |
Source: | ||
Public tax history
| Year | Property taxes | Tax assessment |
|---|---|---|
| 2024 | $2,097 +24% | $44,390 |
| 2023 | $1,692 -7.8% | $44,390 +46.8% |
| 2022 | $1,835 | $30,230 -2.8% |
Find assessor info on the county website
Neighborhood: Northeast Colorado Springs
Nearby schools
GreatSchools rating
- 8/10King Elementary SchoolGrades: PK-5Distance: 1.2 mi
- 6/10Russell Middle SchoolGrades: 6-8Distance: 2.5 mi
- 4/10Coronado High SchoolGrades: 9-12Distance: 4.7 mi
Schools provided by the listing agent
- District: Colorado Springs 11
Source: Pikes Peak MLS. This data may not be complete. We recommend contacting the local school district to confirm school assignments for this home.
Get a cash offer in 3 minutes
Find out how much your home could sell for in as little as 3 minutes with a no-obligation cash offer.
Estimated market value
$699,800
Get a cash offer in 3 minutes
Find out how much your home could sell for in as little as 3 minutes with a no-obligation cash offer.
Estimated market value
$699,800

