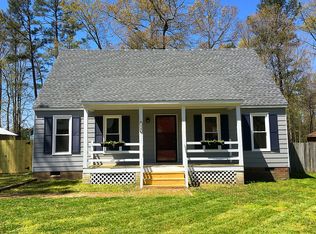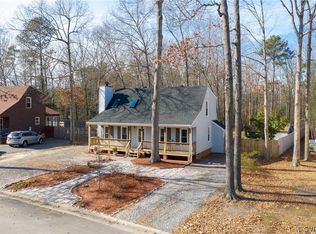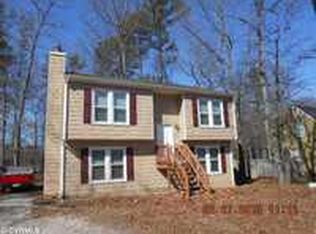Sold for $349,950 on 07/01/24
$349,950
5955 Sara Kay Dr, North Chesterfield, VA 23237
3beds
1,734sqft
Single Family Residence
Built in 1986
0.27 Acres Lot
$368,300 Zestimate®
$202/sqft
$2,393 Estimated rent
Home value
$368,300
$343,000 - $394,000
$2,393/mo
Zestimate® history
Loading...
Owner options
Explore your selling options
What's special
This charming cape close to Pocahontas State Park has been beautifully updated, featuring a remodeled kitchen (2024) with new cabinets, leathered granite tops, and new stainless appliances, remodeled primary bathroom (2024), new family room (2024), whole house freshly painted inside & out (2024), new roof (2021), HVAC only 7 years old, water heater only 5 years old, and much more! See facts/features sheet for a full list of updates. Huge backyard with stamped concrete patio & privacy fence provides an entertainer’s oasis, while the oversized 2 car garage offers many options for storage or workshop. Easy access to 288 and 95 makes commuting a breeze. Professional photos to be posted 5/15.
Zillow last checked: 8 hours ago
Listing updated: March 13, 2025 at 12:57pm
Listed by:
Cabell Childress 804-339-5261,
Long & Foster REALTORS,
Kirsten Webb 804-339-5261,
Long & Foster REALTORS
Bought with:
Dwayne Steele, 0225259766
Fathom Realty Virginia
Source: CVRMLS,MLS#: 2411932 Originating MLS: Central Virginia Regional MLS
Originating MLS: Central Virginia Regional MLS
Facts & features
Interior
Bedrooms & bathrooms
- Bedrooms: 3
- Bathrooms: 3
- Full bathrooms: 2
- 1/2 bathrooms: 1
Primary bedroom
- Level: First
- Dimensions: 24.0 x 13.0
Bedroom 2
- Level: First
- Dimensions: 14.0 x 13.0
Bedroom 3
- Level: First
- Dimensions: 14.0 x 13.0
Family room
- Level: First
- Dimensions: 16.0 x 12.0
Other
- Description: Tub & Shower
- Level: First
Other
- Description: Tub & Shower
- Level: Second
Half bath
- Level: First
Kitchen
- Level: First
- Dimensions: 16.0 x 12.0
Living room
- Level: First
- Dimensions: 12.0 x 16.0
Heating
- Electric, Heat Pump, Zoned
Cooling
- Heat Pump, Zoned
Appliances
- Included: Dryer, Dishwasher, Electric Cooking, Electric Water Heater, Microwave, Oven, Refrigerator, Stove, Washer
Features
- Bedroom on Main Level, Ceiling Fan(s), Dining Area, French Door(s)/Atrium Door(s), Bath in Primary Bedroom, Multiple Primary Suites, Workshop
- Flooring: Partially Carpeted, Wood
- Doors: French Doors, Storm Door(s)
- Windows: Storm Window(s)
- Basement: Crawl Space
- Attic: Access Only
Interior area
- Total interior livable area: 1,734 sqft
- Finished area above ground: 1,734
Property
Parking
- Total spaces: 2
- Parking features: Detached, Finished Garage, Garage, Garage Door Opener, Oversized
- Garage spaces: 2
Features
- Patio & porch: Deck, Front Porch
- Exterior features: Lighting, Out Building(s), Storage, Shed
- Pool features: None
- Fencing: Fenced,Partial
Lot
- Size: 0.27 Acres
Details
- Additional structures: Outbuilding
- Parcel number: 776667417000000
- Zoning description: R7
Construction
Type & style
- Home type: SingleFamily
- Architectural style: Cape Cod,Two Story
- Property subtype: Single Family Residence
Materials
- Brick, Cedar, Drywall, Wood Siding
- Roof: Composition,Shingle
Condition
- Resale
- New construction: No
- Year built: 1986
Utilities & green energy
- Sewer: Public Sewer
- Water: Public
Community & neighborhood
Location
- Region: North Chesterfield
- Subdivision: Afton
Other
Other facts
- Ownership: Individuals
- Ownership type: Sole Proprietor
Price history
| Date | Event | Price |
|---|---|---|
| 7/1/2024 | Sold | $349,950$202/sqft |
Source: | ||
| 5/21/2024 | Pending sale | $349,950$202/sqft |
Source: | ||
| 5/17/2024 | Listed for sale | $349,950+36.7%$202/sqft |
Source: | ||
| 12/29/2021 | Sold | $256,000+2.4%$148/sqft |
Source: | ||
| 12/13/2021 | Pending sale | $250,000$144/sqft |
Source: | ||
Public tax history
| Year | Property taxes | Tax assessment |
|---|---|---|
| 2025 | $3,017 +0.6% | $339,000 +1.8% |
| 2024 | $2,998 +17.8% | $333,100 +19.1% |
| 2023 | $2,544 +11.6% | $279,600 +12.8% |
Find assessor info on the county website
Neighborhood: 23237
Nearby schools
GreatSchools rating
- 3/10Salem Church Elementary SchoolGrades: PK-5Distance: 0.5 mi
- 2/10Salem Church Middle SchoolGrades: 6-8Distance: 0.5 mi
- 2/10Lloyd C Bird High SchoolGrades: 9-12Distance: 0.3 mi
Schools provided by the listing agent
- Elementary: Salem
- Middle: Salem
- High: Bird
Source: CVRMLS. This data may not be complete. We recommend contacting the local school district to confirm school assignments for this home.
Get a cash offer in 3 minutes
Find out how much your home could sell for in as little as 3 minutes with a no-obligation cash offer.
Estimated market value
$368,300
Get a cash offer in 3 minutes
Find out how much your home could sell for in as little as 3 minutes with a no-obligation cash offer.
Estimated market value
$368,300


