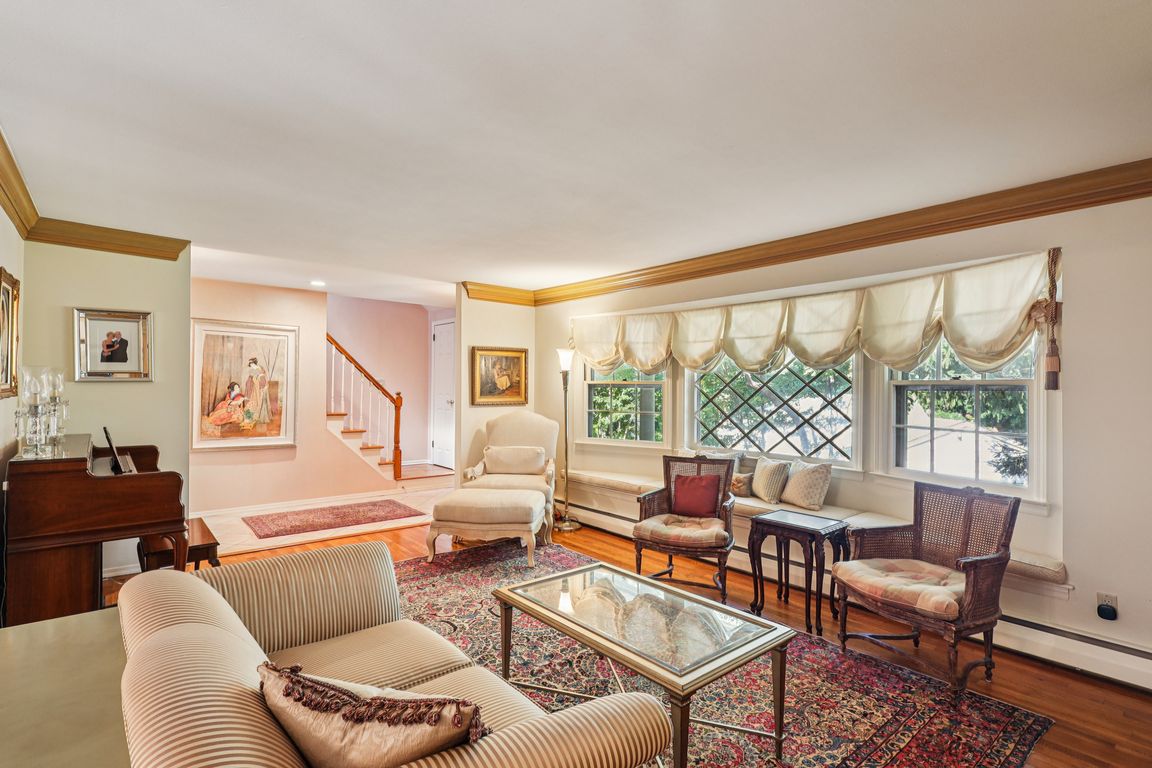
For sale
$1,125,000
5beds
2,770sqft
7 Maxwell Court, Huntington, NY 11743
5beds
2,770sqft
Single family residence, residential
Built in 1960
0.37 Acres
2 Garage spaces
$406 price/sqft
What's special
Wall of windowsAndersen windowsSliding atrium doorsSub zero refrigerator
Very Pretty 5 Bedroom, 3 Bath Farm Ranch, North of 25 A. The .37 Acre Setting is Tranquil & Private. Wonderful Kitchen Expanded in '93 with 4 Skylites, Wall of Windows & Sliding Atrium Doors to the Outdoors. Great Views of the Peaceful Waterfall Pond & Gardens. Deck ...
- 4 days
- on Zillow |
- 2,152 |
- 72 |
Source: OneKey® MLS,MLS#: 915676
Travel times
Living Room
Kitchen
Dining Room
Bedroom
Outdoors
Zillow last checked: 7 hours ago
Listing updated: 11 hours ago
Listing by:
Howard Hanna Coach 631-427-1200,
Gayle I. Snyder 516-238-4796
Source: OneKey® MLS,MLS#: 915676
Facts & features
Interior
Bedrooms & bathrooms
- Bedrooms: 5
- Bathrooms: 3
- Full bathrooms: 3
Primary bedroom
- Level: First
Bedroom 2
- Level: First
Bedroom 3
- Level: First
Bedroom 4
- Description: Spacious Bedroom w/Beautiful Open Space Views (A Bit of a Winter Waterview)
- Level: Second
Bedroom 5
- Description: Office or Large 5th Bedroom. Great Walk-In Closets and Attic Access.
- Level: Second
Primary bathroom
- Level: First
Bathroom 2
- Description: Full Bath on Main Floor
- Level: First
Bathroom 3
- Description: Full Bath w/Enclosed Jacuzzi Tub, Vaulted Ceiling, Skylite & Hi Hat Lighting.
- Level: Second
Basement
- Description: Large Unfinished Basement w/Washer (2-3 Yrs), Dryer (2025), & Slop Sink. Burnham 4 Zone Boiler.
- Level: Basement
Dining room
- Description: Expanded Dining Room w/Bow Wall of Windows to Rear Gardens
- Level: First
Family room
- Description: Family Room w/Gas Fireplace, Bay Window & Hi-Hat Lighting. Interior Entry to Garage
- Level: First
Kitchen
- Description: Wonderful Expanded Sunny Eat-In-Kitchen w/Center Island, Vaulted Ceiling, 4 Skylites, Wall of Windows & Atrium Doors to the Deck. 6 Burner Gas Stove Top, Convection Oven & Microwave - 2-3 Years. Sub Zero Refrigerator, Stainless Hood, Water Filter. Wonderful Views of the Pond & Plantings.
- Level: First
Living room
- Description: Entry Foyer, Formal Living Room w/Large Front Bay Window & Crown Moldings
- Level: First
Heating
- Baseboard, Hot Water
Cooling
- Central Air
Appliances
- Included: Dishwasher, Dryer, Exhaust Fan, Gas Cooktop, Microwave, Oven, Refrigerator, Stainless Steel Appliance(s), Washer
- Laundry: Washer/Dryer Hookup, In Basement
Features
- First Floor Bedroom, First Floor Full Bath, Cathedral Ceiling(s), Crown Molding, Eat-in Kitchen, Entrance Foyer, Formal Dining, Granite Counters, His and Hers Closets, In-Law Floorplan, Kitchen Island, Open Kitchen, Primary Bathroom, Master Downstairs, Recessed Lighting, Sound System, Speakers
- Flooring: Ceramic Tile, Hardwood
- Windows: Bay Window(s), Double Pane Windows, Screens, Skylight(s), Wall of Windows
- Basement: Full,Unfinished
- Attic: Partial,Unfinished
- Number of fireplaces: 1
- Fireplace features: Family Room, Gas
Interior area
- Total structure area: 4,705
- Total interior livable area: 2,770 sqft
Video & virtual tour
Property
Parking
- Total spaces: 2
- Parking features: Driveway, Garage, Garage Door Opener
- Garage spaces: 2
- Has uncovered spaces: Yes
Features
- Levels: Three Or More
- Patio & porch: Deck
- Exterior features: Rain Gutters
- Has view: Yes
- View description: Open
Lot
- Size: 0.37 Acres
- Dimensions: 189 x 85 x 144 x 122
- Features: Front Yard, Garden, Interior Lot, Landscaped, Private, Sprinklers In Front, Sprinklers In Rear
Details
- Parcel number: 0400035000300016000
- Special conditions: None
- Other equipment: Generator
Construction
Type & style
- Home type: SingleFamily
- Architectural style: Exp Ranch
- Property subtype: Single Family Residence, Residential
Materials
- Cedar
- Foundation: Concrete Perimeter
Condition
- Actual
- Year built: 1960
Utilities & green energy
- Sewer: Cesspool
- Water: Public
- Utilities for property: Cable Available, Cable Connected, Electricity Connected, Natural Gas Available, Natural Gas Connected, Phone Available, Phone Connected, Trash Collection Public, Water Available, Water Connected
Community & HOA
HOA
- Has HOA: No
Location
- Region: Halesite
Financial & listing details
- Price per square foot: $406/sqft
- Tax assessed value: $3,800
- Annual tax amount: $15,690
- Date on market: 9/25/2025
- Listing agreement: Exclusive Right To Sell
- Listing terms: Cash,Conventional
- Inclusions: Refrigerator, Oven, Gas Range, Microwave, Dishwasher, Washer & Dryer, Generac Generator
- Exclusions: Dining Room Light Fixture,
- Electric utility on property: Yes