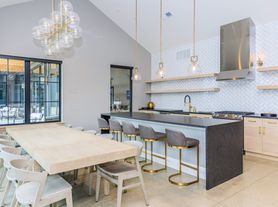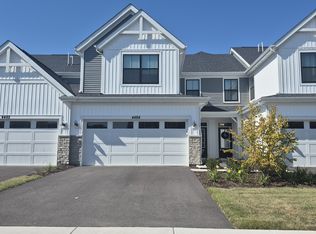Experience modern living at its finest with this beautifully designed, brand-new townhome located in the highly sought-after Naperville area. Offering 3 spacious bedrooms, 2.5 bathrooms, and an attached 2-car garage, this home provides the perfect blend of comfort and style. Enjoy breathtaking pond views from the sunroom, kitchen, and great room, creating a serene and peaceful ambiance throughout the home. The open-concept layout is filled with natural light, highlighting the stunning finishes and modern updates, including a sleek kitchen with light gray cabinetry, a huge center island, and all-new stainless-steel appliances. The master suite is a true retreat, featuring a luxury updated bathroom with double sinks, a walk-in shower, and an expansive walk-in closet. With light gray carpet throughout and a private concrete patio outside, this townhome is ideal for relaxing or entertaining. Located in a top-rated neighborhood with easy access to shopping, dining, and highly ranked Plainfield Schools, this home is also conveniently close to highways 59, 55 and 88. Voucher section 8 is welcome!
House for rent
$3,500/mo
5956 Hawkweed Dr #5956, Naperville, IL 60564
3beds
1,858sqft
Price may not include required fees and charges.
Singlefamily
Available now
-- Pets
Central air
-- Laundry
2 Attached garage spaces parking
Natural gas
What's special
Modern updatesStunning finishesPond viewsMaster suiteHuge center islandLuxury updated bathroomOpen-concept layout
- 40 days |
- -- |
- -- |
Travel times
Looking to buy when your lease ends?
Consider a first-time homebuyer savings account designed to grow your down payment with up to a 6% match & 3.83% APY.
Facts & features
Interior
Bedrooms & bathrooms
- Bedrooms: 3
- Bathrooms: 3
- Full bathrooms: 2
- 1/2 bathrooms: 1
Heating
- Natural Gas
Cooling
- Central Air
Appliances
- Included: Dishwasher, Disposal, Microwave, Range
Features
- High Ceilings, Open Floorplan, Walk In Closet
Interior area
- Total interior livable area: 1,858 sqft
Property
Parking
- Total spaces: 2
- Parking features: Attached, Garage, Covered
- Has attached garage: Yes
- Details: Contact manager
Features
- Exterior features: Attached, Eating Area, Garage, Garage Owned, Great Room, Heating: Gas, High Ceilings, No Disability Access, On Site, Open Floorplan, Stainless Steel Appliance(s), Walk In Closet
Construction
Type & style
- Home type: SingleFamily
- Property subtype: SingleFamily
Condition
- Year built: 2025
Community & HOA
Location
- Region: Naperville
Financial & listing details
- Lease term: Contact For Details
Price history
| Date | Event | Price |
|---|---|---|
| 8/29/2025 | Listed for rent | $3,500$2/sqft |
Source: MRED as distributed by MLS GRID #12459042 | ||

