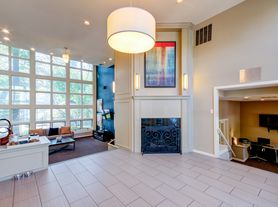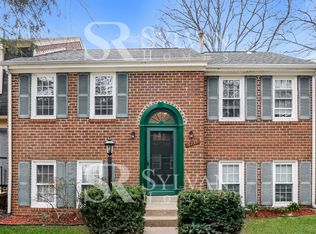Beautifully maintained 3-level end-unit townhome offers a peaceful, vacation-like atmosphere in a prime location. Featuring numerous updates including newer windows, new skylights, a new roof, solar water heater, new washer and dryer, granite countertops, and more. The main level boasts a spacious eat-in kitchen with a convenient pass-through to the dining area, making it perfect for both daily living and entertaining. Step down into the bright and airy living room, complete with sliding glass doors that open to a large deck overlooking the serene, wooded backyard. Upstairs, the primary suite is a true retreat with two closets, an en-suite bath with dual vanities, a large linen closet, and private access to a balcony with peaceful forest views. Two additional bedrooms and a fully updated hall bath with dual vanities complete the upper level. Fully finished walk-out lower level provides even more space with a family room, full bathroom, kitchenette/wet bar, and a 4th bedroom ideal for guests or an in-law suite. Enjoy the convenience of walking to the nearby tot-lot. Pets considered on a case by case basis. 3 parking passes per unit.
House for rent
$3,100/mo
5957 Cedar Fern Ct, Columbia, MD 21044
4beds
2,480sqft
Price may not include required fees and charges.
Singlefamily
Available now
-- Pets
-- A/C
-- Laundry
-- Parking
-- Heating
What's special
Peaceful forest viewsSerene wooded backyardLarge deckNewer windowsNew roofFamily roomSliding glass doors
- 23 days
- on Zillow |
- -- |
- -- |
Travel times
Renting now? Get $1,000 closer to owning
Unlock a $400 renter bonus, plus up to a $600 savings match when you open a Foyer+ account.
Offers by Foyer; terms for both apply. Details on landing page.
Facts & features
Interior
Bedrooms & bathrooms
- Bedrooms: 4
- Bathrooms: 4
- Full bathrooms: 3
- 1/2 bathrooms: 1
Interior area
- Total interior livable area: 2,480 sqft
Property
Parking
- Details: Contact manager
Details
- Parcel number: 05402859
Construction
Type & style
- Home type: SingleFamily
- Property subtype: SingleFamily
Condition
- Year built: 1988
Community & HOA
Location
- Region: Columbia
Financial & listing details
- Lease term: Contact For Details
Price history
| Date | Event | Price |
|---|---|---|
| 9/18/2025 | Price change | $3,100-3.1%$1/sqft |
Source: Zillow Rentals | ||
| 9/11/2025 | Listed for rent | $3,200$1/sqft |
Source: Zillow Rentals | ||
| 6/27/2025 | Sold | $485,000+7.8%$196/sqft |
Source: | ||
| 6/7/2025 | Pending sale | $449,900$181/sqft |
Source: | ||
| 6/5/2025 | Listed for sale | $449,900+25%$181/sqft |
Source: | ||

