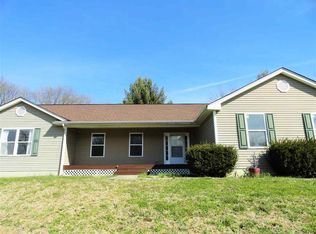Sold for $115,000
$115,000
5957 Lieberman Rd, Latonia, KY 41015
3beds
1,464sqft
Single Family Residence, Residential
Built in ----
1.81 Acres Lot
$117,400 Zestimate®
$79/sqft
$2,033 Estimated rent
Home value
$117,400
$107,000 - $129,000
$2,033/mo
Zestimate® history
Loading...
Owner options
Explore your selling options
What's special
Options are endless with this one. Attention investors/flippers/builders. Fixer upper RANCH w/ approx. 1464sqft living space on 1.813 acres!! 3 bedroom 1.5 bath, large living room w/ wood burning fireplace. Electric HVAC functions. City water/septic. Looking for rental potential? Land has the potential to be a BEAUTIFUL BUILDING HOMESITE, come build your dream home! CASH OFFERS ONLY. Property has been a rental property for seller's entire length of ownership and is SOLD AS IS. Owner has never lived in home.
Zillow last checked: 8 hours ago
Listing updated: October 03, 2025 at 10:17pm
Listed by:
Traci Browne 859-916-1052,
eXp Realty, LLC
Bought with:
Stacy Meece, 201864
Berkshire Hathaway Home Services Professional Realty
Source: NKMLS,MLS#: 635176
Facts & features
Interior
Bedrooms & bathrooms
- Bedrooms: 3
- Bathrooms: 2
- Full bathrooms: 1
- 1/2 bathrooms: 1
Primary bedroom
- Description: WIC: 12x6. Easy spot to add full bath
- Features: Walk-In Closet(s)
- Level: First
- Area: 156
- Dimensions: 12 x 13
Bedroom 2
- Features: Bath Adjoins
- Level: First
- Area: 180
- Dimensions: 15 x 12
Bedroom 3
- Features: See Remarks
- Level: First
- Area: 132
- Dimensions: 12 x 11
Bathroom 2
- Description: Half bath off kitchen
- Features: See Remarks
- Level: First
- Area: 21
- Dimensions: 7 x 3
Dining room
- Features: See Remarks
- Level: First
- Area: 130
- Dimensions: 13 x 10
Entry
- Features: Closet(s)
- Level: First
- Area: 96
- Dimensions: 12 x 8
Kitchen
- Features: Wood Cabinets
- Level: First
- Area: 110
- Dimensions: 11 x 10
Living room
- Features: Fireplace(s)
- Level: First
- Area: 361
- Dimensions: 19 x 19
Primary bath
- Description: Full bath
- Features: See Remarks
- Level: First
- Area: 132
- Dimensions: 12 x 11
Heating
- Forced Air
Cooling
- Central Air
Appliances
- Included: Electric Range, Dishwasher
Features
- Windows: Vinyl Frames
- Basement: Crawl Space,Full
- Number of fireplaces: 1
- Fireplace features: Wood Burning
Interior area
- Total structure area: 1,464
- Total interior livable area: 1,464 sqft
Property
Parking
- Parking features: Driveway
- Has uncovered spaces: Yes
Features
- Levels: One
- Stories: 1
Lot
- Size: 1.81 Acres
- Dimensions: 1.813 Acres
- Features: Cleared
Details
- Parcel number: 0594000347.00
- Zoning description: Residential
Construction
Type & style
- Home type: SingleFamily
- Architectural style: Ranch
- Property subtype: Single Family Residence, Residential
Materials
- Vinyl Siding
- Foundation: Block
- Roof: Shingle
Condition
- Existing Structure
- New construction: No
Utilities & green energy
- Sewer: Septic Tank
- Water: Public
Community & neighborhood
Location
- Region: Latonia
Other
Other facts
- Road surface type: Paved
Price history
| Date | Event | Price |
|---|---|---|
| 9/3/2025 | Sold | $115,000-8%$79/sqft |
Source: | ||
| 8/13/2025 | Pending sale | $125,000$85/sqft |
Source: | ||
| 8/12/2025 | Price change | $125,000-16.7%$85/sqft |
Source: | ||
| 8/8/2025 | Listed for sale | $150,000$102/sqft |
Source: | ||
Public tax history
Tax history is unavailable.
Neighborhood: 41015
Nearby schools
GreatSchools rating
- 9/10Taylor Mill Elementary SchoolGrades: PK-5Distance: 0.9 mi
- 6/10Woodland Middle SchoolGrades: 6-8Distance: 2 mi
- 6/10Scott High SchoolGrades: 9-12Distance: 2.1 mi
Schools provided by the listing agent
- Elementary: Taylor Mill Elementary
- Middle: Woodland Middle School
- High: Scott High
Source: NKMLS. This data may not be complete. We recommend contacting the local school district to confirm school assignments for this home.
Get pre-qualified for a loan
At Zillow Home Loans, we can pre-qualify you in as little as 5 minutes with no impact to your credit score.An equal housing lender. NMLS #10287.
