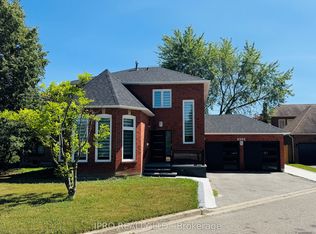Welcome to this beautifully maintained and sun-filled townhouse in a quiet, highly sought-after complex. From the moment you step into the grand foyer with a striking chandelier, you'll appreciate the thoughtful layout and abundance of natural light, enhanced by large windows and elegant light fixtures throughout. The open-concept main floor features high quality laminate flooring, quartz countertop, potlights and cozy kitchen with plenty of storage with ample cabinets. The main floor also includes a full washroom and a bedroom, ideal for seniors or guests! The bright and functional design flows seamlessly into a private, well-landscaped backyard perfect for entertaining or quiet relaxation. Upstairs, spacious and airy bedrooms with lots of natural light, and offers the perfect loft for a home office. The basement is partially finished and is being used as a personal home theater and recreation room, and allows flexibility to be used as a home office, gym, or media area. Conveniently located near top-rated schools, shopping, public transit, and with quick access to Highways 401, 407, and 403, this home combines comfort, elegance, and practicality.
IDX information is provided exclusively for consumers' personal, non-commercial use, that it may not be used for any purpose other than to identify prospective properties consumers may be interested in purchasing, and that data is deemed reliable but is not guaranteed accurate by the MLS .
Townhouse for rent
C$3,350/mo
5958 Greensboro Dr #10, Mississauga, ON L5M 5Z9
3beds
Price may not include required fees and charges.
Townhouse
Available now
No pets
Central air
Ensuite laundry
2 Parking spaces parking
Natural gas, forced air, fireplace
What's special
- 14 days
- on Zillow |
- -- |
- -- |
Travel times
Looking to buy when your lease ends?
Consider a first-time homebuyer savings account designed to grow your down payment with up to a 6% match & 4.15% APY.
Facts & features
Interior
Bedrooms & bathrooms
- Bedrooms: 3
- Bathrooms: 2
- Full bathrooms: 2
Heating
- Natural Gas, Forced Air, Fireplace
Cooling
- Central Air
Appliances
- Laundry: Ensuite
Features
- Primary Bedroom - Main Floor
- Has basement: Yes
- Has fireplace: Yes
Property
Parking
- Total spaces: 2
- Details: Contact manager
Features
- Stories: 2
- Exterior features: Contact manager
Construction
Type & style
- Home type: Townhouse
- Property subtype: Townhouse
Building
Management
- Pets allowed: No
Community & HOA
Location
- Region: Mississauga
Financial & listing details
- Lease term: Contact For Details
Price history
Price history is unavailable.
![[object Object]](https://photos.zillowstatic.com/fp/5c58b7b9aa5236d89d695ffe2c73b123-p_i.jpg)
