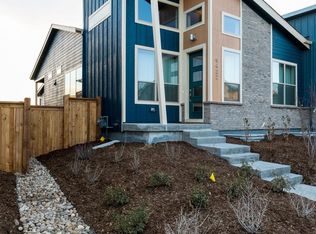Welcome to 5958 N Dallas St, a beautifully updated 3-bed, 3.5-bath home in Denver's Central Park neighborhood featuring soaring 20-foot ceilings in the living room and a private balcony with forever-unobstructed mountain views from Pikes Peak to Longs Peak. Each bedroom is oversized with room for a king bed and includes its own full en-suite bath, while the home also offers a full office, dining room, and a recently upgraded kitchen with high-end cabinetry and finishes. New hardwood, tile, and carpet flooring run throughout, along with refreshed exterior siding. Directly across the street is open space and a network of trailsincluding Ladora Loop and Prairie Gateway Trailjust steps from the front door. A two-car garage, central A/C, and a bright, open layout round out this well-cared-for home. Rent is $4,100/month, and the owner is looking for a long-term tenant who will enjoy both the home and its unbeatable location.
Please fill out a free application on our website to view this property.
________________________________________
Highlights:
3 bedrooms, 3.5 bathrooms (all en-suite)
20-foot ceilings in the living room
Unobstructed mountain views from the balcony and the living room
Private balcony facing open space and trails
All bedrooms fit king-sized beds
Full-sized office + separate dining room
Upgraded kitchen with high-end cabinets and finishes
New hardwood, tile, and carpet throughout
Attached 2-car garage
Steps from Ladora Loop, Prairie Gateway, and hundreds of other connected trails
2,800 sq. Ft. Living space
$4,100/month long-term tenants (many years) preferred
House for rent
$4,100/mo
5958 N Dallas St, Denver, CO 80238
3beds
2,800sqft
Price may not include required fees and charges.
Single family residence
Available now
Dogs OK
Air conditioner, ceiling fan
In unit laundry
Garage parking
Fireplace
What's special
High-end cabinetryUpgraded kitchenRefreshed exterior sidingFull office
- 41 days
- on Zillow |
- -- |
- -- |
Travel times
Looking to buy when your lease ends?
See how you can grow your down payment with up to a 6% match & 4.15% APY.
Facts & features
Interior
Bedrooms & bathrooms
- Bedrooms: 3
- Bathrooms: 4
- Full bathrooms: 3
- 1/2 bathrooms: 1
Heating
- Fireplace
Cooling
- Air Conditioner, Ceiling Fan
Appliances
- Included: Dishwasher, Disposal, Dryer, Microwave, Range, Refrigerator, Washer
- Laundry: In Unit
Features
- Ceiling Fan(s), Double Vanity, Handrails, Storage, View, Walk-In Closet(s)
- Flooring: Carpet, Hardwood, Tile
- Windows: Window Coverings
- Has fireplace: Yes
Interior area
- Total interior livable area: 2,800 sqft
Property
Parking
- Parking features: Garage
- Has garage: Yes
- Details: Contact manager
Features
- Patio & porch: Patio
- Exterior features: Kitchen island, Mirrors, View Type: View
Details
- Parcel number: 0110418001000
Construction
Type & style
- Home type: SingleFamily
- Property subtype: Single Family Residence
Community & HOA
Location
- Region: Denver
Financial & listing details
- Lease term: Contact For Details
Price history
| Date | Event | Price |
|---|---|---|
| 7/17/2025 | Price change | $4,100-4.7%$1/sqft |
Source: Zillow Rentals | ||
| 7/1/2025 | Listed for rent | $4,300$2/sqft |
Source: Zillow Rentals | ||
| 9/19/2019 | Sold | $585,810$209/sqft |
Source: Public Record | ||
![[object Object]](https://photos.zillowstatic.com/fp/e22a2bd82a88b27f5d6abf90ada70f9d-p_i.jpg)
