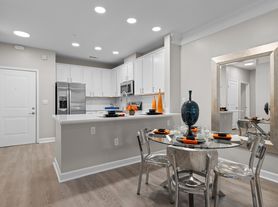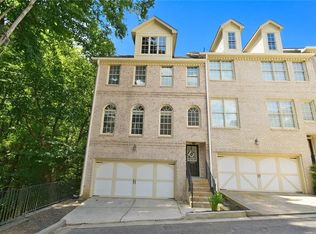Welcome to your dream home in the heart of Johns Creek! Nestled in the coveted Highlands at Johns Creek, this stunning brick and stone home at 5958 Respite Court offers five spacious bedrooms, five designer bathrooms, and over 3,300 sq ft of thoughtfully crafted living space. From the elegant two-story foyer and dark hardwood floors to the chef's kitchen with granite countertops, oversized island and stainless appliances, every detail speaks of refined living. Imagine hosting friends in the open-concept family room and keeping room, retreating to your luxurious master suite with expansive closets and spa-style bath, or enjoying a morning coffee on your private patio amid mature landscaping. With a three-car garage, level lot, and upgrades throughout, this home is equally perfect for everyday living and grand entertaining. Top-rated schools (Findley Oaks, River Trail, Northview) make this home an ideal choice for families. Located just minutes from shopping, dining and convenient highways, it combines suburban tranquility with urban accessibility.
Listings identified with the FMLS IDX logo come from FMLS and are held by brokerage firms other than the owner of this website. The listing brokerage is identified in any listing details. Information is deemed reliable but is not guaranteed. 2025 First Multiple Listing Service, Inc.
House for rent
$4,700/mo
5958 Respite Ct, Johns Creek, GA 30097
5beds
3,359sqft
Price may not include required fees and charges.
Singlefamily
Available now
Central air, ceiling fan
In unit laundry
3 Attached garage spaces parking
Natural gas, forced air, heat pump, fireplace
What's special
Three-car garagePrivate patioDark hardwood floorsOversized islandOpen-concept family roomElegant two-story foyerStainless appliances
- 27 days |
- -- |
- -- |
Zillow last checked: 8 hours ago
Listing updated: 20 hours ago
Travel times
Looking to buy when your lease ends?
Consider a first-time homebuyer savings account designed to grow your down payment with up to a 6% match & a competitive APY.
Facts & features
Interior
Bedrooms & bathrooms
- Bedrooms: 5
- Bathrooms: 5
- Full bathrooms: 4
- 1/2 bathrooms: 1
Heating
- Natural Gas, Forced Air, Heat Pump, Fireplace
Cooling
- Central Air, Ceiling Fan
Appliances
- Included: Dishwasher, Disposal, Double Oven, Dryer, Microwave, Range, Refrigerator, Washer
- Laundry: In Unit, Main Level, Mud Room
Features
- Ceiling Fan(s), Double Vanity, Entrance Foyer, Entrance Foyer 2 Story, High Ceilings 10 ft Main, High Ceilings 9 ft Upper, His and Hers Closets, Walk-In Closet(s)
- Flooring: Hardwood
- Has basement: Yes
- Has fireplace: Yes
Interior area
- Total interior livable area: 3,359 sqft
Property
Parking
- Total spaces: 3
- Parking features: Attached, Driveway, Garage, Covered
- Has attached garage: Yes
- Details: Contact manager
Features
- Exterior features: Contact manager
Details
- Parcel number: 11088003170737
Construction
Type & style
- Home type: SingleFamily
- Property subtype: SingleFamily
Materials
- Roof: Composition
Condition
- Year built: 2013
Community & HOA
Location
- Region: Johns Creek
Financial & listing details
- Lease term: 12 Months
Price history
| Date | Event | Price |
|---|---|---|
| 10/28/2025 | Listed for rent | $4,700$1/sqft |
Source: FMLS GA #7672859 | ||
| 9/13/2017 | Listing removed | $699,000$208/sqft |
Source: SOLID SOURCE REALTY INC. #5829080 | ||
| 5/9/2017 | Price change | $699,000-6.7%$208/sqft |
Source: SOLID SOURCE REALTY INC. #5829080 | ||
| 4/5/2017 | Listed for sale | $749,000+7%$223/sqft |
Source: SOLID SOURCE REALTY INC. #5829080 | ||
| 1/13/2017 | Listing removed | $699,900$208/sqft |
Source: SOLID SOURCE REALTY INC. #5760802 | ||

