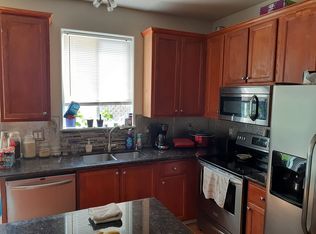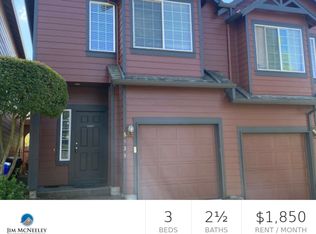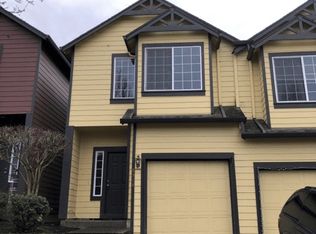Newly remodeled end unit with brand new flooring , kitchen, baths with customized shelves and tile throughout. Smart appliances and washer dryer come in unit. This home has high vaulted ceiling, brand new fans and lighting with remote controls, built in window bench in master with custom closet storage and walk in floor to ceiling tile in master bath. This is beautiful and new please call or text if interested in more detail or want to see the unit! Owner pays HOA fees with exception of yard or area not being unkept causing fees to be applied which will be discussed with renter as or if needed. First months rent and security deposit and pet deposits if applicable will be required at time of signing for lease. There is no smoking in the home.
This property is off market, which means it's not currently listed for sale or rent on Zillow. This may be different from what's available on other websites or public sources.


