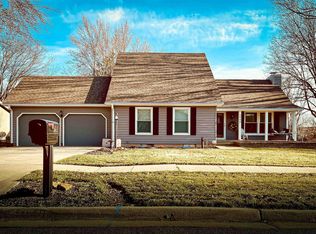Sold on 08/08/25
Price Unknown
5958 SW 24th Ter, Topeka, KS 66614
4beds
2,681sqft
Single Family Residence, Residential
Built in 1978
0.29 Acres Lot
$338,800 Zestimate®
$--/sqft
$2,446 Estimated rent
Home value
$338,800
$288,000 - $396,000
$2,446/mo
Zestimate® history
Loading...
Owner options
Explore your selling options
What's special
This well-maintained home features 4 spacious bedrooms, 2 full baths, and 2 half baths, offering a blend of comfort, functionality, and space in a convenient Topeka location. Inside, you'll find custom cabinetry, generous living areas, and a thoughtful layout designed for everyday living. The large bedrooms offer flexibility and privacy, and the primary suite includes an en-suite bath. The kitchen includes quality finishes and ample storage to meet a variety of needs. The home reflects consistent care and attention to detail throughout. The finished basement adds additional living space, a half bath, and extra storage—ideal for a variety of uses. Outside, enjoy a landscaped yard with space for outdoor activities. Conveniently located near community amenities including parks and shopping.
Zillow last checked: 8 hours ago
Listing updated: August 09, 2025 at 11:09am
Listed by:
Linda Hawley 816-835-3791,
1st Class Real Estate KC - We Sell Collective
Bought with:
Jenny Briggs, 00246924
Berkshire Hathaway First
Source: Sunflower AOR,MLS#: 240178
Facts & features
Interior
Bedrooms & bathrooms
- Bedrooms: 4
- Bathrooms: 4
- Full bathrooms: 2
- 1/2 bathrooms: 2
Primary bedroom
- Level: Upper
- Area: 234
- Dimensions: 18x13
Bedroom 2
- Level: Upper
- Area: 192
- Dimensions: 16x12
Bedroom 3
- Level: Upper
- Area: 144
- Dimensions: 12x12
Bedroom 4
- Level: Upper
- Area: 132
- Dimensions: 11x12
Dining room
- Level: Main
- Area: 132
- Dimensions: 12x11
Kitchen
- Level: Main
- Area: 204
- Dimensions: 17x12
Laundry
- Level: Basement
Living room
- Level: Main
- Area: 224
- Dimensions: 16x14
Heating
- Natural Gas
Cooling
- Central Air
Appliances
- Laundry: In Basement, Separate Room
Features
- Flooring: Hardwood, Carpet
- Basement: Partially Finished,Daylight
- Number of fireplaces: 1
- Fireplace features: One
Interior area
- Total structure area: 2,681
- Total interior livable area: 2,681 sqft
- Finished area above ground: 2,181
- Finished area below ground: 500
Property
Parking
- Total spaces: 2
- Parking features: Attached
- Attached garage spaces: 2
Features
- Levels: Two
- Patio & porch: Patio, Covered
- Fencing: Wood
Lot
- Size: 0.29 Acres
Details
- Parcel number: R51129
- Special conditions: Standard,Arm's Length
Construction
Type & style
- Home type: SingleFamily
- Property subtype: Single Family Residence, Residential
Materials
- Roof: Composition
Condition
- Year built: 1978
Utilities & green energy
- Water: Public
Community & neighborhood
Location
- Region: Topeka
- Subdivision: Westport
Price history
| Date | Event | Price |
|---|---|---|
| 8/8/2025 | Sold | -- |
Source: | ||
| 7/6/2025 | Contingent | $335,000$125/sqft |
Source: | ||
| 7/6/2025 | Pending sale | $335,000$125/sqft |
Source: | ||
| 7/3/2025 | Listed for sale | $335,000+42.6%$125/sqft |
Source: | ||
| 4/20/2021 | Sold | -- |
Source: Agent Provided | ||
Public tax history
| Year | Property taxes | Tax assessment |
|---|---|---|
| 2025 | -- | $32,821 +1.1% |
| 2024 | $5,085 -0.4% | $32,473 |
| 2023 | $5,105 +8.7% | $32,473 +11% |
Find assessor info on the county website
Neighborhood: Westport
Nearby schools
GreatSchools rating
- 6/10Wanamaker Elementary SchoolGrades: PK-6Distance: 2.1 mi
- 6/10Washburn Rural Middle SchoolGrades: 7-8Distance: 4.5 mi
- 8/10Washburn Rural High SchoolGrades: 9-12Distance: 4.5 mi
Schools provided by the listing agent
- Elementary: Wanamaker Elementary School/USD 437
- Middle: Washburn Rural Middle School/USD 437
- High: Washburn Rural High School/USD 437
Source: Sunflower AOR. This data may not be complete. We recommend contacting the local school district to confirm school assignments for this home.
