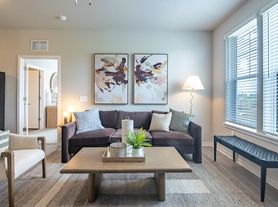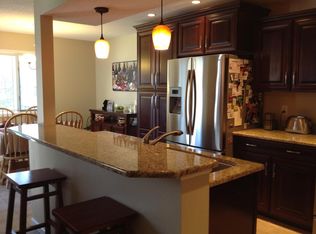Be the first to call this brand-new ranch villa home! Designed with modern living in mind, this open-concept floorplan offers both comfort and flexibility, with customizable finishes to make it your own. Whether you enter through the covered front porch or the convenient mudroom off the garage, you'll be welcomed into a bright and flowing layout. Luxury vinyl plank flooring extends through the main living areas, leading into a spacious great room with vaulted ceilings that enhance the open feel of the home. The kitchen is thoughtfully positioned to overlook the main living space and features a large center island with plenty of room for dining and entertaining. This home includes three bedrooms, including a private owner's suite with a large walk-in closet and a bathroom featuring double sinks for added convenience. The basement is unfinished, providing a blank canvas for future expansion or storage. With everything brand new from top to bottom you'll enjoy the peace of mind and energy efficiency that come with new construction. Perfect for families, this home is located in the highly regarded Pleasant Valley School District, just minutes from the TBK Bank Sports Complex a local hub for youth sports, fitness, and family fun. Plus, a new Genesis hospital is currently under construction nearby, bringing healthcare even closer to your doorstep.
Minimum lease term: 24 months (Ignore Lease Duration below-Not able to change lease term to 24 month)
Utilities: Renter is responsible for all utility bills, including water, electricity, and any other applicable services offering full control over monthly usage and expenses.
Snow removal: Handled by the HOA, making winters hassle-free for tenants.
Smoking: No smoking is allowed inside the property.
Move-out inspection: A property inspection will be conducted when the renter moves out. The cost of any damages beyond normal wear and tear will be deducted from the security deposit.
Security deposit: A refundable security deposit is required and will be returned after the inspection, minus any deductions for damage or cleaning if applicable.
Townhouse for rent
Accepts Zillow applications
$2,350/mo
5959 Butterfield Dr, Bettendorf, IA 52722
3beds
1,642sqft
Price may not include required fees and charges.
Townhouse
Available now
Small dogs OK
Central air
In unit laundry
Attached garage parking
Forced air
What's special
Open-concept floorplanVaulted ceilingsLarge center islandCustomizable finishesSpacious great roomLarge walk-in closetDouble sinks
- 14 days
- on Zillow |
- -- |
- -- |
Travel times
Facts & features
Interior
Bedrooms & bathrooms
- Bedrooms: 3
- Bathrooms: 2
- Full bathrooms: 2
Heating
- Forced Air
Cooling
- Central Air
Appliances
- Included: Dishwasher, Dryer, Freezer, Microwave, Oven, Refrigerator, Washer
- Laundry: In Unit
Features
- Walk In Closet
- Flooring: Hardwood
Interior area
- Total interior livable area: 1,642 sqft
Property
Parking
- Parking features: Attached
- Has attached garage: Yes
- Details: Contact manager
Features
- Exterior features: Electricity not included in rent, Heating system: Forced Air, Walk In Closet, Water not included in rent
Details
- Parcel number: 841105307
Construction
Type & style
- Home type: Townhouse
- Property subtype: Townhouse
Building
Management
- Pets allowed: Yes
Community & HOA
Location
- Region: Bettendorf
Financial & listing details
- Lease term: 1 Year
Price history
| Date | Event | Price |
|---|---|---|
| 9/25/2025 | Price change | $2,350-4.1%$1/sqft |
Source: Zillow Rentals | ||
| 9/22/2025 | Price change | $2,450+3.2%$1/sqft |
Source: Zillow Rentals | ||
| 9/19/2025 | Listed for rent | $2,375$1/sqft |
Source: Zillow Rentals | ||
| 7/18/2025 | Sold | $379,990-2.6%$231/sqft |
Source: NY State MLS #11467555 | ||
| 5/4/2025 | Contingent | $389,990$238/sqft |
Source: My State MLS #11467555 | ||

