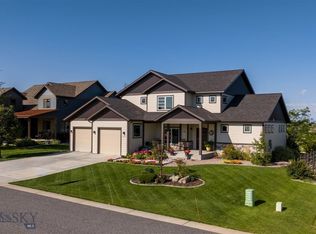Sold on 07/02/25
Price Unknown
596 Arrow Trl, Bozeman, MT 59718
3beds
3,321sqft
Single Family Residence
Built in 2015
10,541.52 Square Feet Lot
$1,313,500 Zestimate®
$--/sqft
$4,813 Estimated rent
Home value
$1,313,500
$1.22M - $1.41M
$4,813/mo
Zestimate® history
Loading...
Owner options
Explore your selling options
What's special
Enjoy this lovely and well maintained home that is sited high in Middle Creek Parklands that features attention to detail both inside and out with high quality materials like moss rock walled entry, rustic wood garage doors, rock and metal wainscoting, moss rock gas fireplace, custom barn doors, beautiful wood flooring and custom cabinetry. The main level features a chef's kitchen with large, walk-in pantry, loads of counter space and cabinets, dining room or den/office with Bridger Mountain views. Primary suite with door opening to the back covered patio, luxurious bathroom with soaking tub, shower and large walk-in closet. The large front room works great as an office/den, but could also serve as a dining room. Established landscaping with artful, curved, concrete curbing around planter areas, fenced backyard that backs to the large, linear park and front and back covered patios with some Bridger views from the front and Tobacco Root and Spanish Peaks Mountain views from the back. Upstairs features two bedrooms, 1 full bathroom and a large bonus room that's great for a home gym, hobby or entertainment room with mountain views. Concrete hardscaping and parking area and an over sized 3-car garage.
Zillow last checked: 8 hours ago
Listing updated: July 03, 2025 at 07:09am
Listed by:
Michael Morgner 406-551-0713,
Legend Real Estate
Bought with:
Tim Ford, BRO-45719
Bozeman Brokers
Source: Big Sky Country MLS,MLS#: 401692Originating MLS: Big Sky Country MLS
Facts & features
Interior
Bedrooms & bathrooms
- Bedrooms: 3
- Bathrooms: 3
- Full bathrooms: 2
- 1/2 bathrooms: 1
Heating
- Forced Air, Natural Gas
Cooling
- Central Air
Appliances
- Included: Dishwasher, Disposal, Microwave, Range, Refrigerator, Water Softener
Features
- Fireplace, Walk-In Closet(s), Window Treatments, Main Level Primary
- Flooring: Carpet, Engineered Hardwood, Tile
- Windows: Window Coverings
- Has fireplace: Yes
- Fireplace features: Gas
Interior area
- Total structure area: 3,321
- Total interior livable area: 3,321 sqft
- Finished area above ground: 3,321
Property
Parking
- Total spaces: 3
- Parking features: Attached, Garage
- Attached garage spaces: 3
Features
- Levels: Two
- Stories: 2
- Patio & porch: Covered, Patio
Lot
- Size: 10,541 sqft
Details
- Parcel number: RGG67285
- Zoning description: RR - Rural Residential
- Special conditions: Standard
Construction
Type & style
- Home type: SingleFamily
- Architectural style: Craftsman,Custom,Rustic
- Property subtype: Single Family Residence
Materials
- Metal Siding, Other
- Roof: Metal,Shingle
Condition
- New construction: No
- Year built: 2015
Details
- Builder name: R&H Homes, Inc.
Utilities & green energy
- Utilities for property: Electricity Available, Natural Gas Available, Phone Available
Community & neighborhood
Security
- Security features: Heat Detector, Smoke Detector(s)
Location
- Region: Bozeman
- Subdivision: Middle Creek Parklands
HOA & financial
HOA
- Has HOA: Yes
- HOA fee: $100 monthly
- Amenities included: Park, Trail(s)
- Services included: Road Maintenance
Other
Other facts
- Listing terms: Cash,3rd Party Financing
Price history
| Date | Event | Price |
|---|---|---|
| 7/2/2025 | Sold | -- |
Source: Big Sky Country MLS #401692 | ||
| 6/11/2025 | Contingent | $1,395,000$420/sqft |
Source: Big Sky Country MLS #401692 | ||
| 5/8/2025 | Listed for sale | $1,395,000+87.2%$420/sqft |
Source: Big Sky Country MLS #401692 | ||
| 8/2/2019 | Sold | -- |
Source: Big Sky Country MLS #333821 | ||
| 6/27/2019 | Pending sale | $745,000$224/sqft |
Source: Keller Williams Montana Realty #333821 | ||
Public tax history
| Year | Property taxes | Tax assessment |
|---|---|---|
| 2024 | $6,846 +7.8% | $1,197,800 |
| 2023 | $6,352 +27.2% | $1,197,800 +67.6% |
| 2022 | $4,995 +0.2% | $714,700 |
Find assessor info on the county website
Neighborhood: Four Corners
Nearby schools
GreatSchools rating
- 8/10Monforton SchoolGrades: 3-5Distance: 0.5 mi
- 10/10Monforton 7-8Grades: 6-8Distance: 0.5 mi
- NAGallatin High SchoolGrades: 9-12Distance: 3.1 mi
