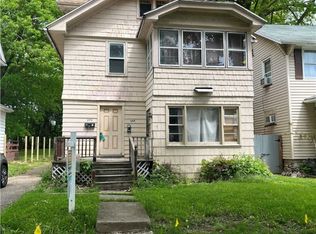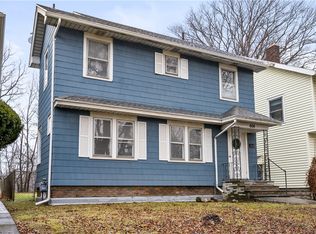Closed
$111,000
596 Augustine St, Rochester, NY 14613
3beds
1,919sqft
Single Family Residence
Built in 1920
5,401.44 Square Feet Lot
$167,700 Zestimate®
$58/sqft
$1,905 Estimated rent
Home value
$167,700
$151,000 - $186,000
$1,905/mo
Zestimate® history
Loading...
Owner options
Explore your selling options
What's special
Nestled in the Historic Maplewood Neighborhood, this 1920 Colonial is ready for a little love. The enclosed front porch and natural woodwork give this home a warm welcome. Previously rented this is a wonderful business or personal investment. You have a beautiful foyer with large rooms to either side for a flexible living space and formal dining room. Off of the dining room is a large eat-in kitchen with an enjoyable deck built on for easy entry from the detached one car garage. Plenty of storage and flex spaces in the partially finished attic and basement. 2 full bathrooms on the second floor! New water heater and some updated plumbing.
Zillow last checked: 8 hours ago
Listing updated: July 03, 2023 at 05:24am
Listed by:
Megan Ridley 315-226-0580,
eXp Realty, LLC
Bought with:
Austin Z. Wallace, 10401355777
Coldwell Banker Custom Realty
Source: NYSAMLSs,MLS#: R1457928 Originating MLS: Rochester
Originating MLS: Rochester
Facts & features
Interior
Bedrooms & bathrooms
- Bedrooms: 3
- Bathrooms: 2
- Full bathrooms: 2
Heating
- Gas, Forced Air
Appliances
- Included: Exhaust Fan, Gas Water Heater, Range Hood
- Laundry: In Basement
Features
- Ceiling Fan(s), Entrance Foyer, Eat-in Kitchen, Storage, Natural Woodwork, Bath in Primary Bedroom
- Flooring: Carpet, Hardwood, Varies, Vinyl
- Basement: Full,Partially Finished
- Number of fireplaces: 1
Interior area
- Total structure area: 1,919
- Total interior livable area: 1,919 sqft
Property
Parking
- Total spaces: 1
- Parking features: Detached, Garage, Shared Driveway
- Garage spaces: 1
Features
- Patio & porch: Deck, Enclosed, Porch
- Exterior features: Blacktop Driveway, Deck
Lot
- Size: 5,401 sqft
- Dimensions: 40 x 135
- Features: Near Public Transit, Residential Lot
Details
- Parcel number: 26140009064000010160000000
- Special conditions: Standard
Construction
Type & style
- Home type: SingleFamily
- Architectural style: Colonial
- Property subtype: Single Family Residence
Materials
- Aluminum Siding, Steel Siding, Copper Plumbing
- Foundation: Block
- Roof: Asphalt
Condition
- Resale
- Year built: 1920
Utilities & green energy
- Electric: Circuit Breakers
- Sewer: Connected
- Water: Connected, Public
- Utilities for property: Cable Available, Sewer Connected, Water Connected
Community & neighborhood
Location
- Region: Rochester
- Subdivision: Lakeview Homed Assn
Other
Other facts
- Listing terms: Cash
Price history
| Date | Event | Price |
|---|---|---|
| 6/27/2023 | Sold | $111,000-14.6%$58/sqft |
Source: | ||
| 4/11/2023 | Pending sale | $130,000$68/sqft |
Source: | ||
| 3/2/2023 | Listed for sale | $130,000+80.1%$68/sqft |
Source: | ||
| 1/27/2020 | Sold | $72,200+3.1%$38/sqft |
Source: | ||
| 12/20/2019 | Pending sale | $70,000$36/sqft |
Source: Keller Williams Realty GR #R1225576 Report a problem | ||
Public tax history
| Year | Property taxes | Tax assessment |
|---|---|---|
| 2024 | -- | $109,400 +58.1% |
| 2023 | -- | $69,200 |
| 2022 | -- | $69,200 |
Find assessor info on the county website
Neighborhood: Maplewood
Nearby schools
GreatSchools rating
- 1/10School 7 Virgil GrissomGrades: PK-6Distance: 0.5 mi
- 3/10Joseph C Wilson Foundation AcademyGrades: K-8Distance: 2.9 mi
- 6/10Rochester Early College International High SchoolGrades: 9-12Distance: 2.9 mi
Schools provided by the listing agent
- District: Rochester
Source: NYSAMLSs. This data may not be complete. We recommend contacting the local school district to confirm school assignments for this home.

