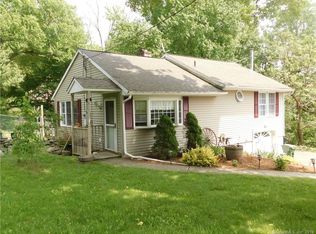Sold for $365,000
$365,000
596 Bound Line Road, Wolcott, CT 06716
3beds
1,605sqft
Single Family Residence
Built in 1948
1.32 Acres Lot
$372,500 Zestimate®
$227/sqft
$2,581 Estimated rent
Home value
$372,500
$332,000 - $417,000
$2,581/mo
Zestimate® history
Loading...
Owner options
Explore your selling options
What's special
Welcome to this well-maintained ranch-style home nestled in the peaceful community of Wolcott! This home features 3 bedrooms and 2 full bathrooms on the main level, including a primary en suite bathroom. Enjoy cooking in the large kitchen with center island, stainless steel appliances, and ample cabinet space ideal for hosting or everyday life. A living room and separate den on the main level allows for added space which can be an office, gym or anything that fits your lifestyle! The home offers hardwood floors and luxury vinyl plank flooring throughout, along with main-level laundry and an additional laundry hookup in the basement for added flexibility. The large attached 2-car garage adds convenience, while the wood stove and portable generator hookup offer cozy comfort and year-round preparedness. Major upgrades include a new architectural roof (2024) and new water heater (2023). Set on a quiet lot just minutes from Scovill Reservoir, Peterson Park, Mattatuck State Forest, and popular dining spots along Route 69. Don't miss your chance to own a move-in ready home in a community known for its scenic beauty and outdoor recreation! HIGHEST & BEST OFFERS DUE BY 4PM EST ON MONDAY, JULY 21.
Zillow last checked: 8 hours ago
Listing updated: September 19, 2025 at 06:58am
Listed by:
Starr Team At LPT Realty,
Doug J. Hagen 203-687-5205,
LPT Realty 877-366-2213
Bought with:
Marina Tirado, RES.0813587
Dave Jones Realty, LLC
Source: Smart MLS,MLS#: 24111503
Facts & features
Interior
Bedrooms & bathrooms
- Bedrooms: 3
- Bathrooms: 2
- Full bathrooms: 2
Primary bedroom
- Level: Main
Bedroom
- Level: Main
Bedroom
- Level: Main
Primary bathroom
- Level: Main
Bathroom
- Level: Main
Den
- Level: Main
Kitchen
- Level: Main
Living room
- Level: Main
Heating
- Hot Water, Oil
Cooling
- Ceiling Fan(s), Window Unit(s)
Appliances
- Included: Oven/Range, Microwave, Refrigerator, Dishwasher, Washer, Dryer, Electric Water Heater, Water Heater
- Laundry: Main Level
Features
- Basement: Partial,Unfinished
- Attic: Access Via Hatch
- Number of fireplaces: 2
Interior area
- Total structure area: 1,605
- Total interior livable area: 1,605 sqft
- Finished area above ground: 1,605
Property
Parking
- Total spaces: 2
- Parking features: Attached
- Attached garage spaces: 2
Lot
- Size: 1.32 Acres
- Features: Sloped
Details
- Parcel number: 1442210
- Zoning: R-40
Construction
Type & style
- Home type: SingleFamily
- Architectural style: Ranch
- Property subtype: Single Family Residence
Materials
- Vinyl Siding, Brick
- Foundation: Block, Concrete Perimeter
- Roof: Asphalt,Flat
Condition
- New construction: No
- Year built: 1948
Utilities & green energy
- Sewer: Septic Tank
- Water: Well
Community & neighborhood
Location
- Region: Wolcott
Price history
| Date | Event | Price |
|---|---|---|
| 9/19/2025 | Pending sale | $300,000-17.8%$187/sqft |
Source: | ||
| 9/17/2025 | Sold | $365,000+21.7%$227/sqft |
Source: | ||
| 7/17/2025 | Listed for sale | $300,000+87.5%$187/sqft |
Source: | ||
| 3/8/2013 | Sold | $160,000-1.8%$100/sqft |
Source: | ||
| 3/3/2009 | Sold | $163,000-20.5%$102/sqft |
Source: | ||
Public tax history
| Year | Property taxes | Tax assessment |
|---|---|---|
| 2025 | $6,124 +8.7% | $170,430 |
| 2024 | $5,636 +3.8% | $170,430 |
| 2023 | $5,432 +3.5% | $170,430 |
Find assessor info on the county website
Neighborhood: 06716
Nearby schools
GreatSchools rating
- 7/10Alcott SchoolGrades: PK-5Distance: 1.2 mi
- 5/10Tyrrell Middle SchoolGrades: 6-8Distance: 3.9 mi
- 6/10Wolcott High SchoolGrades: 9-12Distance: 0.4 mi
Get pre-qualified for a loan
At Zillow Home Loans, we can pre-qualify you in as little as 5 minutes with no impact to your credit score.An equal housing lender. NMLS #10287.
Sell for more on Zillow
Get a Zillow Showcase℠ listing at no additional cost and you could sell for .
$372,500
2% more+$7,450
With Zillow Showcase(estimated)$379,950
