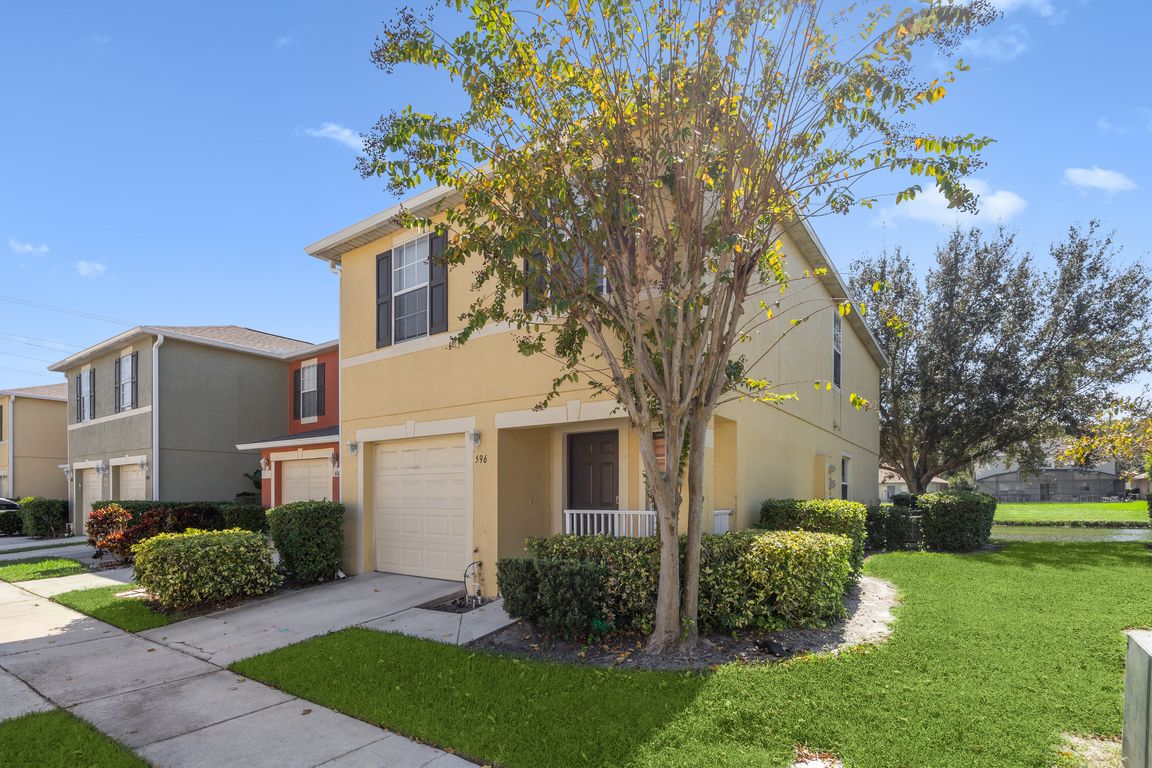
For sale
$299,900
3beds
1,872sqft
596 Cresting Oak Cir #25, Orlando, FL 32824
3beds
1,872sqft
Townhouse
Built in 2006
941 Sqft
1 Garage space
$160 price/sqft
$345 monthly HOA fee
What's special
Modern white cabinetryExtended islandModern oasisTranquil pond viewStone countertopsTotally upgraded kitchenStainless steel appliances
Welcome to your move in ready MODERN masterpiece in the Hunters Creek area of Orlando. 596 Cresting Oak is just under a half hour's drive to Universal Studios Epic Universe, Walt Disney World, the Kia Center in Downtown Orlando and so much more. This pristine condo features 3 beds, 2 and ...
- 7 days |
- 3,739 |
- 181 |
Source: Stellar MLS,MLS#: O6356386 Originating MLS: Orlando Regional
Originating MLS: Orlando Regional
Travel times
Living Room
Kitchen
Primary Bedroom
Zillow last checked: 8 hours ago
Listing updated: November 08, 2025 at 11:12am
Listing Provided by:
Christina Rordam 407-928-8294,
FLORIDA REALTY INVESTMENTS 407-207-2220
Source: Stellar MLS,MLS#: O6356386 Originating MLS: Orlando Regional
Originating MLS: Orlando Regional

Facts & features
Interior
Bedrooms & bathrooms
- Bedrooms: 3
- Bathrooms: 3
- Full bathrooms: 2
- 1/2 bathrooms: 1
Primary bedroom
- Features: Walk-In Closet(s)
- Level: Second
- Area: 320 Square Feet
- Dimensions: 20x16
Bedroom 2
- Features: Built-in Closet
- Level: Second
- Area: 120 Square Feet
- Dimensions: 12x10
Bedroom 3
- Features: Built-in Closet
- Level: Second
- Area: 90 Square Feet
- Dimensions: 9x10
Dining room
- Level: First
- Area: 187 Square Feet
- Dimensions: 11x17
Kitchen
- Level: First
- Area: 136 Square Feet
- Dimensions: 8x17
Living room
- Level: First
- Area: 190 Square Feet
- Dimensions: 19x10
Heating
- Central, Electric
Cooling
- Central Air
Appliances
- Included: Convection Oven, Dishwasher, Disposal, Electric Water Heater, Microwave, Range, Refrigerator
- Laundry: Inside
Features
- Ceiling Fan(s), Central Vacuum, Eating Space In Kitchen, Open Floorplan, PrimaryBedroom Upstairs, Stone Counters, Thermostat, Walk-In Closet(s)
- Flooring: Ceramic Tile, Laminate, Hardwood
- Windows: Hurricane Shutters
- Has fireplace: No
Interior area
- Total structure area: 1,872
- Total interior livable area: 1,872 sqft
Video & virtual tour
Property
Parking
- Total spaces: 1
- Parking features: Garage
- Garage spaces: 1
Features
- Levels: Two
- Stories: 2
- Exterior features: Irrigation System
Lot
- Size: 941 Square Feet
Details
- Parcel number: 262429605400250
- Zoning: P-D
- Special conditions: None
Construction
Type & style
- Home type: Townhouse
- Property subtype: Townhouse
Materials
- Block
- Foundation: Slab
- Roof: Shingle
Condition
- New construction: No
- Year built: 2006
Utilities & green energy
- Sewer: Public Sewer
- Water: Public
- Utilities for property: Cable Available, Electricity Available, Sewer Connected, Water Connected
Community & HOA
Community
- Features: Community Mailbox, Deed Restrictions
- Subdivision: OAKCREST/SOUTHMEADOWPH N
HOA
- Has HOA: No
- Services included: Maintenance Structure, Maintenance Grounds, Sewer, Trash, Water
- HOA fee: $345 monthly
- HOA name: REALMANAGE FAMILY OF BRANDS
- HOA phone: 866-473-2573
- Second HOA name: Southmeadow / Sutherland Management
- Second HOA phone: 407-774-7262
- Pet fee: $0 monthly
Location
- Region: Orlando
Financial & listing details
- Price per square foot: $160/sqft
- Tax assessed value: $252,700
- Annual tax amount: $1,316
- Date on market: 11/3/2025
- Cumulative days on market: 8 days
- Listing terms: Cash,Conventional
- Ownership: Fee Simple
- Total actual rent: 0
- Electric utility on property: Yes
- Road surface type: Asphalt