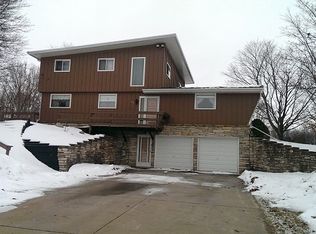Sold
$251,500
596 Green Bay Rd, Denmark, WI 54208
3beds
1,712sqft
Single Family Residence
Built in 1920
1.15 Acres Lot
$256,900 Zestimate®
$147/sqft
$1,896 Estimated rent
Home value
$256,900
$221,000 - $301,000
$1,896/mo
Zestimate® history
Loading...
Owner options
Explore your selling options
What's special
Wow 1.15 acres in the village! This 1.5-story offers 1,700+ and 1.5 baths!. A large 2-stall garage w/attached shop provides excellent space for storage, projects etc. Basement includes framed & drywalled rm, ready to be finished for added value! All appliances incld, a functional choice from day 1. With plenty of room to expand this property is a smart buy for investors or owners looking for a nice property to continue to improve from here. Garage offers a less than 1 year old metal roof, home roof 8 yrs, boiler 2010, updated 200 amp service, foundation has been dug out & refilled/tiled. Enjoy the peacefulness of the sprawling acre while sitting around your firepit...Seller to offer a $1200 flooring allowance for master bedroom. Home is being sold "as-is".
Zillow last checked: 8 hours ago
Listing updated: October 04, 2025 at 03:01am
Listed by:
Julie Wesa OFF-D:920-217-8377,
Keller Williams Green Bay
Bought with:
Non-Member Account
RANW Non-Member Account
Source: RANW,MLS#: 50314518
Facts & features
Interior
Bedrooms & bathrooms
- Bedrooms: 3
- Bathrooms: 2
- Full bathrooms: 1
- 1/2 bathrooms: 1
Bedroom 1
- Level: Upper
- Dimensions: 20X20
Bedroom 2
- Level: Main
- Dimensions: 10X13
Bedroom 3
- Level: Main
- Dimensions: 11X17
Formal dining room
- Level: Main
- Dimensions: 10X14
Kitchen
- Level: Main
- Dimensions: 13X11
Living room
- Level: Main
- Dimensions: 20X20
Other
- Description: Other
- Level: Lower
- Dimensions: 23X17
Appliances
- Included: Dishwasher, Dryer, Microwave, Range, Refrigerator, Washer, Water Softener Owned
Features
- Formal Dining
- Flooring: Wood/Simulated Wood Fl
- Basement: Full
- Number of fireplaces: 1
- Fireplace features: One, Pellet Stove
Interior area
- Total interior livable area: 1,712 sqft
- Finished area above ground: 1,712
- Finished area below ground: 0
Property
Parking
- Total spaces: 2
- Parking features: Detached, Garage Door Opener
- Garage spaces: 2
Accessibility
- Accessibility features: 1st Floor Full Bath, Low Pile Or No Carpeting
Features
- Patio & porch: Deck
Lot
- Size: 1.15 Acres
Details
- Parcel number: VD973
- Zoning: Residential
- Special conditions: Arms Length
Construction
Type & style
- Home type: SingleFamily
- Property subtype: Single Family Residence
Materials
- Vinyl Siding
- Foundation: Block
Condition
- New construction: No
- Year built: 1920
Utilities & green energy
- Sewer: Public Sewer
- Water: Public
Community & neighborhood
Location
- Region: Denmark
Price history
| Date | Event | Price |
|---|---|---|
| 9/29/2025 | Sold | $251,500-6.8%$147/sqft |
Source: RANW #50314518 Report a problem | ||
| 9/25/2025 | Pending sale | $269,900$158/sqft |
Source: | ||
| 9/9/2025 | Contingent | $269,900$158/sqft |
Source: | ||
| 9/4/2025 | Listed for sale | $269,900+134.7%$158/sqft |
Source: RANW #50314518 Report a problem | ||
| 5/16/2012 | Sold | $115,000-11.5%$67/sqft |
Source: Public Record Report a problem | ||
Public tax history
| Year | Property taxes | Tax assessment |
|---|---|---|
| 2024 | $2,893 +3.4% | $202,700 |
| 2023 | $2,799 -0.1% | $202,700 +51.8% |
| 2022 | $2,803 +2.3% | $133,500 |
Find assessor info on the county website
Neighborhood: 54208
Nearby schools
GreatSchools rating
- NADenmark Early Childhood CenterGrades: PK-KDistance: 0.6 mi
- 5/10Denmark Middle SchoolGrades: 6-8Distance: 0.6 mi
- 5/10Denmark High SchoolGrades: 9-12Distance: 0.6 mi
Get pre-qualified for a loan
At Zillow Home Loans, we can pre-qualify you in as little as 5 minutes with no impact to your credit score.An equal housing lender. NMLS #10287.
