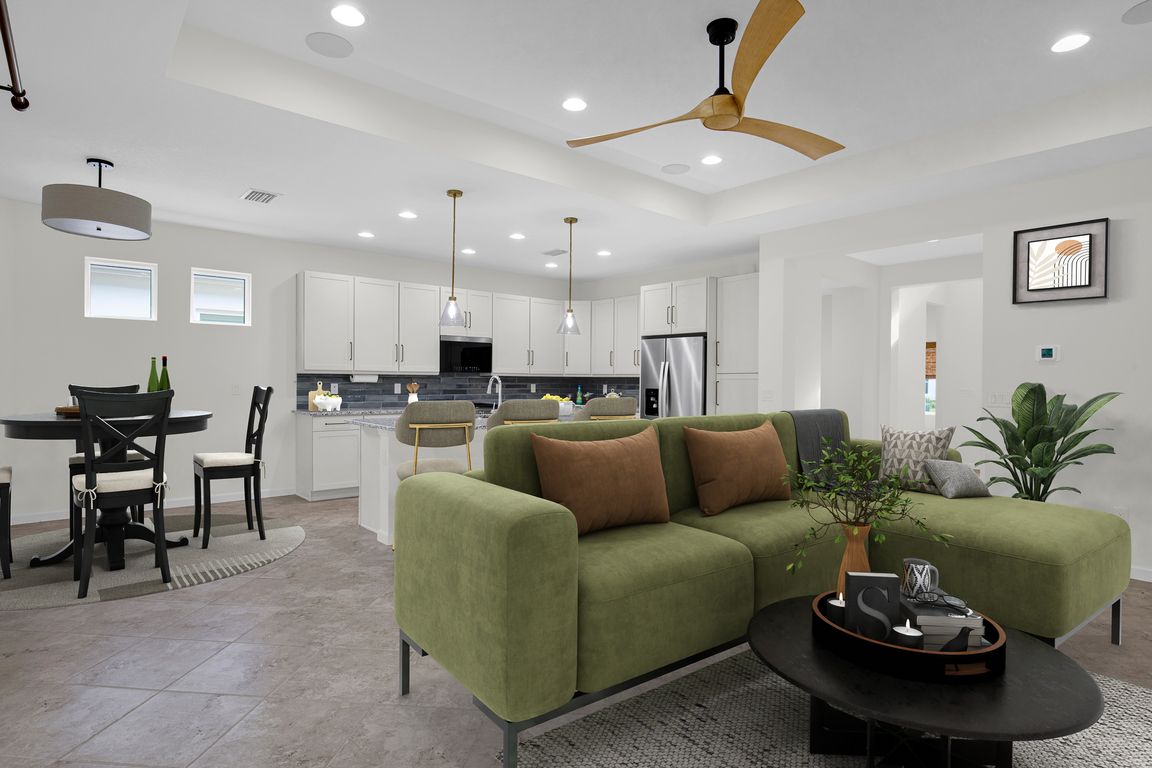
ActivePrice cut: $10K (10/2)
$519,999
2beds
1,684sqft
596 Hang Loose Way, Daytona Beach, FL 32124
2beds
1,684sqft
Single family residence, residential
Built in 2024
6,534 sqft
2 Attached garage spaces
$309 price/sqft
$344 monthly HOA fee
What's special
Extended screened lanaiSeparate laundry roomGreat roomCustom bronze hardwareSurround-sound throughout the homeUpgraded appliancesLarge primary shower
What goes with Lime? Coconut and a $15K 2024 Venom 4P EV Golf cart! This nearly new detached single family home is under builder warranty through October 2025. Nestled on a private wooded lot, you can Hang Loose on the extended screened lanai then take a ride on your custom Golf ...
- 42 days |
- 615 |
- 6 |
Source: DBAMLS,MLS#: 1217145
Travel times
Tommy Bahama Golf Cart
Extended Screened Lanai
Great Room
Kitchen with Gas Range and Pullouts
Primary Bedroom
Primary En-Suite
Home Office/Den/Bonus Room
Guest Bedroom
Zillow last checked: 7 hours ago
Listing updated: October 02, 2025 at 02:51pm
Listed by:
Aimee Aballo 386-846-4455,
LoKation
Source: DBAMLS,MLS#: 1217145
Facts & features
Interior
Bedrooms & bathrooms
- Bedrooms: 2
- Bathrooms: 2
- Full bathrooms: 2
Bedroom 1
- Level: Main
- Area: 199320 Square Feet
- Dimensions: 1510.00 x 132.00
Kitchen
- Level: Main
- Area: 198 Square Feet
- Dimensions: 18.00 x 11.00
Heating
- Central, Heat Pump, Hot Water, Natural Gas, Separate Meters
Cooling
- Central Air
Appliances
- Included: Washer, Tankless Water Heater, Refrigerator, Microwave, Gas Water Heater, Gas Range, ENERGY STAR Qualified Water Heater, ENERGY STAR Qualified Washer, ENERGY STAR Qualified Refrigerator, ENERGY STAR Qualified Dryer, ENERGY STAR Qualified Dishwasher, Dryer, Disposal, Dishwasher
- Laundry: Electric Dryer Hookup, In Unit, Lower Level, Washer Hookup
Features
- Breakfast Bar, Built-in Features, Ceiling Fan(s), Eat-in Kitchen, Entrance Foyer, Guest Suite, His and Hers Closets, In-Law Floorplan, Kitchen Island, Open Floorplan, Pantry, Primary Bathroom - Shower No Tub, Primary Downstairs, Split Bedrooms, Walk-In Closet(s), Other
- Flooring: Carpet, Tile
Interior area
- Total interior livable area: 1,684 sqft
Video & virtual tour
Property
Parking
- Total spaces: 2
- Parking features: Attached, Garage, Garage Door Opener, Gated
- Attached garage spaces: 2
Features
- Levels: One
- Stories: 1
- Patio & porch: Covered, Patio, Porch, Rear Porch, Screened, Terrace
- Exterior features: Tennis Court(s), Other
- Spa features: Community, Heated, In Ground
- Fencing: Chain Link,Fenced,Other
- Has view: Yes
- View description: Protected Preserve, Trees/Woods, Other
Lot
- Size: 6,534 Square Feet
- Features: Many Trees, Wooded, Other
Details
- Additional structures: Tennis Court(s), Other
- Parcel number: 520505003521
Construction
Type & style
- Home type: SingleFamily
- Architectural style: Other
- Property subtype: Single Family Residence, Residential
Materials
- Cement Siding, Concrete, Stucco
- Foundation: Slab
- Roof: Shingle
Condition
- Updated/Remodeled
- New construction: No
- Year built: 2024
Utilities & green energy
- Electric: 150 Amp Service
- Sewer: Public Sewer
- Water: Public
- Utilities for property: Cable Connected, Electricity Connected, Natural Gas Connected, Sewer Connected, Water Connected
Green energy
- Energy efficient items: Appliances, Water Heater
Community & HOA
Community
- Security: 24 Hour Security, Entry Phone/Intercom, Gated with Guard, Key Card Entry, Security Fence, Security Gate, Smoke Detector(s), Other
- Senior community: Yes
- Subdivision: Latitude
HOA
- Has HOA: Yes
- Amenities included: Barbecue, Beach Access, Clubhouse, Dog Park, Fitness Center, Gated, Jogging Path, Maintenance Grounds, Management, Pickleball, Pool, Sauna, Security, Spa/Hot Tub, Tennis Court(s), Water, Other, Management - On Site
- Services included: Maintenance Grounds, Security, Other
- HOA fee: $344 monthly
Location
- Region: Daytona Beach
Financial & listing details
- Price per square foot: $309/sqft
- Annual tax amount: $1,360
- Date on market: 8/25/2025
- Listing terms: Cash,Conventional,FHA,VA Loan
- Electric utility on property: Yes
- Road surface type: Paved