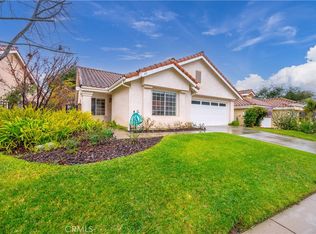Sold for $765,000 on 06/23/25
Listing Provided by:
Linda Del DRE #01310356 linda@lindadel.com,
Monarch Realty
Bought with: Home & Ranch Sotheby's Intl
$765,000
596 Masters Cir, Nipomo, CA 93444
3beds
1,933sqft
Single Family Residence
Built in 1990
6,098 Square Feet Lot
$771,500 Zestimate®
$396/sqft
$3,633 Estimated rent
Home value
$771,500
$710,000 - $841,000
$3,633/mo
Zestimate® history
Loading...
Owner options
Explore your selling options
What's special
Charming location with beautiful views of the park from the front yard. Desirable floorplan with 3 bedrooms, 3 baths, and featuring a lovely main level master suite and another master suite on the second level. Each suite has dual sinks and walk in closets. The living area of this home gives a light airy feel with soaring vaulted ceiling and an open kitchen. NEW ROOF, NEW FURNACE. There is a sunny kitchen breakfast nook as well as a formal dining area. Entertain family and guests in the covered patio area and enjoy the lush backyard. Located in the desirable Blacklake Golf Course Community which features three 9-hole courses, is within a few miles of some of the best golf the central coast has to offer. An incredible home with the added Chip and Putt green/park features right out the front door and a walking trail entry accessible from Masters Circle makes this home ideal. Don't miss this wonderful opportunity!
Zillow last checked: 8 hours ago
Listing updated: June 23, 2025 at 01:54pm
Listing Provided by:
Linda Del DRE #01310356 linda@lindadel.com,
Monarch Realty
Bought with:
Ian Chandler, DRE #01955407
Home & Ranch Sotheby's Intl
Source: CRMLS,MLS#: PI25079276 Originating MLS: California Regional MLS
Originating MLS: California Regional MLS
Facts & features
Interior
Bedrooms & bathrooms
- Bedrooms: 3
- Bathrooms: 3
- Full bathrooms: 3
- Main level bathrooms: 2
- Main level bedrooms: 2
Primary bedroom
- Features: Main Level Primary
Bedroom
- Features: Bedroom on Main Level
Bathroom
- Features: Dual Sinks, Full Bath on Main Level, Soaking Tub, Walk-In Shower
Kitchen
- Features: Kitchen Island, Kitchen/Family Room Combo
Other
- Features: Walk-In Closet(s)
Heating
- Central, Forced Air, Fireplace(s)
Cooling
- None
Appliances
- Included: Gas Cooktop, Refrigerator
- Laundry: In Garage
Features
- Breakfast Bar, Built-in Features, Breakfast Area, Ceiling Fan(s), High Ceilings, Bedroom on Main Level, Main Level Primary, Walk-In Closet(s)
- Windows: Custom Covering(s)
- Has fireplace: Yes
- Fireplace features: Family Room, Outside
- Common walls with other units/homes: No Common Walls
Interior area
- Total interior livable area: 1,933 sqft
Property
Parking
- Total spaces: 4
- Parking features: Garage
- Attached garage spaces: 2
- Uncovered spaces: 2
Accessibility
- Accessibility features: None
Features
- Levels: Two
- Stories: 2
- Entry location: 1
- Patio & porch: Covered
- Exterior features: Awning(s), Rain Gutters
- Pool features: Community, Association
- Spa features: None
- Fencing: Wrought Iron
- Has view: Yes
- View description: Park/Greenbelt
Lot
- Size: 6,098 sqft
- Features: Front Yard, Lawn, Landscaped, Near Park, Yard
Details
- Parcel number: 091444044
- Zoning: REC
- Special conditions: Standard
Construction
Type & style
- Home type: SingleFamily
- Architectural style: Traditional
- Property subtype: Single Family Residence
Materials
- Stucco
- Foundation: Slab
- Roof: Tile
Condition
- Turnkey
- New construction: No
- Year built: 1990
Utilities & green energy
- Electric: Electricity - On Property
- Sewer: Public Sewer
- Water: Public
- Utilities for property: Electricity Connected, Natural Gas Connected, Sewer Connected, Water Connected
Community & neighborhood
Community
- Community features: Golf, Street Lights, Sidewalks, Park, Pool
Location
- Region: Nipomo
- Subdivision: Nipomo(340)
HOA & financial
HOA
- Has HOA: Yes
- HOA fee: $145 monthly
- Amenities included: Other, Pool
- Association name: Blacklake
- Association phone: 805-938-3131
Other
Other facts
- Listing terms: Cash,Cash to New Loan,Conventional,Cal Vet Loan,FHA
- Road surface type: Paved
Price history
| Date | Event | Price |
|---|---|---|
| 6/23/2025 | Sold | $765,000-1.9%$396/sqft |
Source: | ||
| 4/25/2025 | Pending sale | $780,000$404/sqft |
Source: | ||
| 4/11/2025 | Listed for sale | $780,000+39.3%$404/sqft |
Source: | ||
| 5/25/2018 | Sold | $560,000-5.9%$290/sqft |
Source: Public Record | ||
| 5/19/2018 | Pending sale | $595,000$308/sqft |
Source: CENTURY 21 Hometown Realty #pi18006624 | ||
Public tax history
| Year | Property taxes | Tax assessment |
|---|---|---|
| 2025 | $5,989 +3.4% | $561,186 +2% |
| 2024 | $5,790 +1.2% | $550,183 +2% |
| 2023 | $5,723 +1.6% | $539,396 +2% |
Find assessor info on the county website
Neighborhood: 93444
Nearby schools
GreatSchools rating
- 5/10Lange (Dorothea) Elementary SchoolGrades: K-6Distance: 3 mi
- 5/10Mesa Middle SchoolGrades: 7-8Distance: 2.6 mi
- 7/10Nipomo High SchoolGrades: 9-12Distance: 3.5 mi

Get pre-qualified for a loan
At Zillow Home Loans, we can pre-qualify you in as little as 5 minutes with no impact to your credit score.An equal housing lender. NMLS #10287.
Sell for more on Zillow
Get a free Zillow Showcase℠ listing and you could sell for .
$771,500
2% more+ $15,430
With Zillow Showcase(estimated)
$786,930
