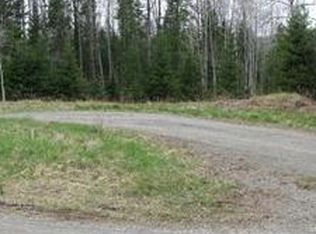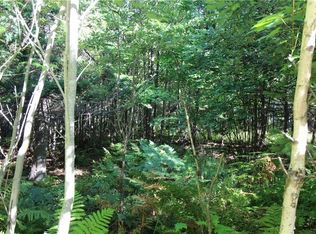Closed
$350,000
596 Mingo Loop Road, Rangeley, ME 04970
4beds
1,517sqft
Single Family Residence
Built in 1995
0.93 Acres Lot
$409,000 Zestimate®
$231/sqft
$2,344 Estimated rent
Home value
$409,000
$380,000 - $438,000
$2,344/mo
Zestimate® history
Loading...
Owner options
Explore your selling options
What's special
Enjoy all four seasons in this updated cottage with gleaming pine hardwood floors, an open concept living space and spacious bedrooms. Watch the wildlife from the cozy living room with sun-drenched oversized windows that overlook a large private backyard adjacent to preserve and cul-de-sac. Store several toys in the 16 x 20 garage with attic storage, and front and rear garage doors for easy direct access to snowmobile trails. Several new upgrades include an efficient propane heating system, propane 'wood' stove, and well/septic pumps. Relax in this quiet home with space for all of your guests or take advantage of a strong rental history. Perfect location only 5 minutes to Oquossoc and 7 minutes to downtown Rangeley. Furnishings to be included in sale.
Zillow last checked: 8 hours ago
Listing updated: January 15, 2025 at 07:11pm
Listed by:
EXP Realty
Bought with:
Morton & Furbish Agency
Source: Maine Listings,MLS#: 1573800
Facts & features
Interior
Bedrooms & bathrooms
- Bedrooms: 4
- Bathrooms: 2
- Full bathrooms: 2
Bedroom 1
- Level: First
Bedroom 2
- Level: First
Bedroom 3
- Level: Second
Bedroom 4
- Level: Second
Kitchen
- Features: Eat-in Kitchen
- Level: First
Living room
- Level: First
Mud room
- Level: First
Heating
- Forced Air
Cooling
- None
Appliances
- Included: Dishwasher, Dryer, Refrigerator, Washer
Features
- 1st Floor Bedroom, Bathtub
- Flooring: Wood
- Basement: Interior Entry,Full,Unfinished
- Has fireplace: No
- Furnished: Yes
Interior area
- Total structure area: 1,517
- Total interior livable area: 1,517 sqft
- Finished area above ground: 1,517
- Finished area below ground: 0
Property
Parking
- Total spaces: 1
- Parking features: Gravel, 5 - 10 Spaces
- Garage spaces: 1
Features
- Has view: Yes
- View description: Trees/Woods
Lot
- Size: 0.93 Acres
- Features: Rural, Cul-De-Sac, Level, Open Lot
Details
- Parcel number: RANGM006L064013
- Zoning: Residential
Construction
Type & style
- Home type: SingleFamily
- Architectural style: Cottage
- Property subtype: Single Family Residence
Materials
- Wood Frame, Wood Siding
- Roof: Shingle
Condition
- Year built: 1995
Utilities & green energy
- Electric: Circuit Breakers
- Sewer: Private Sewer
- Water: Private, Well
Community & neighborhood
Location
- Region: Rangeley
Other
Other facts
- Road surface type: Paved
Price history
| Date | Event | Price |
|---|---|---|
| 11/22/2023 | Sold | $350,000-2.8%$231/sqft |
Source: | ||
| 11/1/2023 | Pending sale | $360,000$237/sqft |
Source: | ||
| 10/26/2023 | Price change | $360,000-4%$237/sqft |
Source: | ||
| 10/20/2023 | Price change | $374,900-3.8%$247/sqft |
Source: | ||
| 10/3/2023 | Listed for sale | $389,900+73.3%$257/sqft |
Source: | ||
Public tax history
| Year | Property taxes | Tax assessment |
|---|---|---|
| 2024 | $2,688 +1.4% | $219,800 +1.4% |
| 2023 | $2,651 +13.6% | $216,800 +40% |
| 2022 | $2,333 +8.8% | $154,900 |
Find assessor info on the county website
Neighborhood: 04970
Nearby schools
GreatSchools rating
- 4/10Rangeley Lakes Regional SchoolGrades: PK-12Distance: 3.9 mi
Get pre-qualified for a loan
At Zillow Home Loans, we can pre-qualify you in as little as 5 minutes with no impact to your credit score.An equal housing lender. NMLS #10287.

