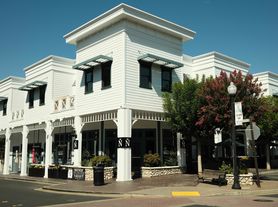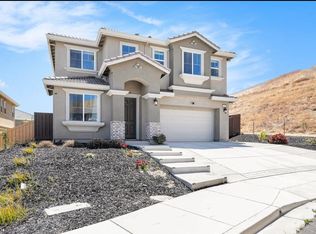Fantastic opportunity to rent in beautiful Clayton! This spacious 4-bedroom, 2.5-bath home offers 1,926 sq ft of comfortable living, featuring stainless steel appliances, large walk-in closets, and a cozy family room with a fireplace. Enjoy the convenience of formal living and dining rooms, plus a stamped concrete patio ideal for outdoor entertaining. A 2-car garage provides ample parking and storage.
Located just steps from two parks and numerous walking trails, this home allows you to fully experience all that Clayton has to offer top-rated schools, bocce ball courts, concerts in the park, a championship golf course, and a variety of great restaurants. Don't miss this wonderful place to call home!
Fantastic opportunity to rent in beautiful Clayton! This spacious 4-bedroom, 2.5-bath home offers 1,926 sq ft of comfortable living, featuring stainless steel appliances, large walk-in closets, and a cozy family room with a fireplace. Enjoy the convenience of formal living and dining rooms, plus a stamped concrete patio ideal for outdoor entertaining. A 2-car garage provides ample parking and storage.
Located just steps from two parks and numerous walking trails, this home allows you to fully experience all that Clayton has to offer top-rated schools, bocce ball courts, concerts in the park, a championship golf course, and a variety of great restaurants. Don't miss this wonderful place to call home!
Minimum one year lease. Tenants pay all of their own utility bills
House for rent
Accepts Zillow applications
$3,950/mo
596 Mount Dell Dr, Clayton, CA 94517
4beds
1,926sqft
Price may not include required fees and charges.
Single family residence
Available now
Cats, dogs OK
Central air
In unit laundry
Attached garage parking
Forced air
What's special
Stainless steel appliancesLarge walk-in closets
- 17 days |
- -- |
- -- |
Zillow last checked: 8 hours ago
Listing updated: November 17, 2025 at 10:25am
Travel times
Facts & features
Interior
Bedrooms & bathrooms
- Bedrooms: 4
- Bathrooms: 3
- Full bathrooms: 2
- 1/2 bathrooms: 1
Heating
- Forced Air
Cooling
- Central Air
Appliances
- Included: Dishwasher, Dryer, Oven, Refrigerator, Washer
- Laundry: In Unit
Features
- Flooring: Carpet, Hardwood, Tile
Interior area
- Total interior livable area: 1,926 sqft
Property
Parking
- Parking features: Attached
- Has attached garage: Yes
- Details: Contact manager
Features
- Exterior features: Heating system: Forced Air
Details
- Parcel number: 1193010228
Construction
Type & style
- Home type: SingleFamily
- Property subtype: Single Family Residence
Community & HOA
Location
- Region: Clayton
Financial & listing details
- Lease term: 1 Year
Price history
| Date | Event | Price |
|---|---|---|
| 11/17/2025 | Listed for rent | $3,950$2/sqft |
Source: Zillow Rentals | ||
| 7/30/2020 | Sold | $695,000-2%$361/sqft |
Source: | ||
| 7/1/2020 | Pending sale | $709,000$368/sqft |
Source: Coldwell Banker #40904817 | ||
| 5/15/2020 | Listed for sale | $709,000$368/sqft |
Source: Coldwell Banker #40904817 | ||
| 4/1/2020 | Listing removed | $709,000$368/sqft |
Source: Coldwell Banker Realty - Walnut Creek #40896481 | ||

