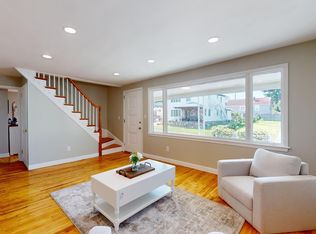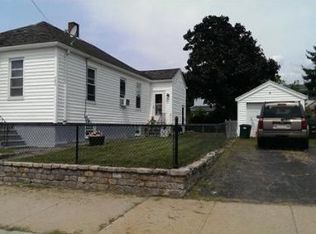Offers due by Sunday July 24th at 12 pm Please make good through Monday July 25th at 12 pm. Come make 596 Pokross Street your home. A little love will go along way with this adorable bungalow style home. Newer roof, and vinyl siding certainly add to this homes appeal. It features an open floor plan with hardwood floors through out. The kitchen which is open to the dining room area, has plenty of cabinet space, a counter space cook top and a wall oven. The bedrooms are spacious and have great closet space. There is a full basement, a garage and a breezeway with sliders that would make a great mudroom and access to a private back yard. Schedule your showing today!
This property is off market, which means it's not currently listed for sale or rent on Zillow. This may be different from what's available on other websites or public sources.


