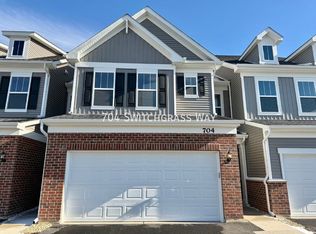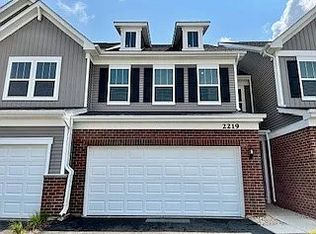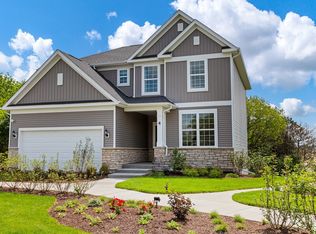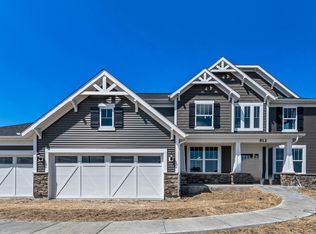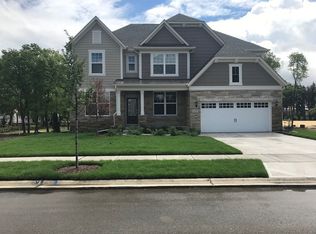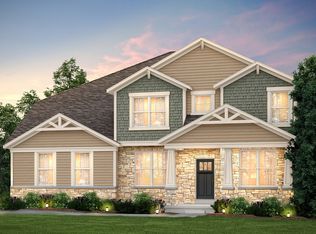New Construction home with award winning Naperville district 204 schools (Wayne Builta, Crone, Neuqua Valley HS). The Waverly is a great family plan with plenty of room for family and friends to gather. The foyer leads to the volume ceiling great room, kitchen and casual dining area. You also have a separate formal dining room for those special occasions. Take your morning coffee in your bright airy sunroom with a view of landscaped berm. Picture yourself preparing delicious meals in your well-appointed kitchen with white cabinets and Quartz counters. It has a large island with room for seating and built-in SS appliances and a beautiful tile backsplash. You have a spacious walk-in pantry with plenty of storage. There is a nearby office that is perfect for homework or shopping lists. You will enjoy the convenience of a second-floor laundry. This Waverly includes an unfinished basement for more storage. Designer touches include railings and wrought iron spindle staircase plus LVT hard surface flooring throughout the first floor. Your primary bedroom suite is private and luxurious and includes Quartz counters, double bowl vanity and separate shower with glass door. You have a first-floor bedroom and full bath! Homesite 42C is a private site with view of the landscaped berm. Photos of similar home shown with some features not available in this home at this price. This sold home includes an unfinished 9' basement with bath plumbing rough-in, optional sunroom and other upgrades.
Pending
$750,422
596 Redtop Way, Bolingbrook, IL 60490
4beds
3,377sqft
Est.:
Single Family Residence
Built in 2025
9,213 Square Feet Lot
$-- Zestimate®
$222/sqft
$92/mo HOA
What's special
- 78 days |
- 4 |
- 0 |
Zillow last checked: 8 hours ago
Listing updated: November 28, 2025 at 07:11am
Listing courtesy of:
Nicholas Solano 630-427-5444,
Twin Vines Real Estate Svcs
Source: MRED as distributed by MLS GRID,MLS#: 12522114
Facts & features
Interior
Bedrooms & bathrooms
- Bedrooms: 4
- Bathrooms: 3
- Full bathrooms: 2
- 1/2 bathrooms: 1
Rooms
- Room types: Eating Area, Great Room, Office, Heated Sun Room
Primary bedroom
- Features: Bathroom (Full)
- Level: Second
- Area: 225 Square Feet
- Dimensions: 15X15
Bedroom 2
- Level: Second
- Area: 154 Square Feet
- Dimensions: 14X11
Bedroom 3
- Level: Second
- Area: 168 Square Feet
- Dimensions: 12X14
Bedroom 4
- Level: Second
- Area: 120 Square Feet
- Dimensions: 10X12
Dining room
- Level: Main
- Area: 120 Square Feet
- Dimensions: 10X12
Eating area
- Level: Main
- Area: 208 Square Feet
- Dimensions: 13X16
Great room
- Level: Main
- Area: 240 Square Feet
- Dimensions: 15X16
Other
- Level: Main
- Area: 99 Square Feet
- Dimensions: 11X9
Kitchen
- Features: Kitchen (Eating Area-Table Space, Island, Pantry-Walk-in)
- Level: Main
- Area: 168 Square Feet
- Dimensions: 14X12
Laundry
- Level: Second
- Area: 64 Square Feet
- Dimensions: 8X8
Office
- Level: Main
- Area: 60 Square Feet
- Dimensions: 10X6
Heating
- Natural Gas
Cooling
- Central Air
Appliances
- Included: Microwave, Dishwasher, Disposal, Stainless Steel Appliance(s), Cooktop, Oven, Range Hood
- Laundry: Upper Level
Features
- Vaulted Ceiling(s), 1st Floor Bedroom, In-Law Floorplan, 1st Floor Full Bath, Walk-In Closet(s), High Ceilings, Open Floorplan
- Basement: Unfinished,Bath/Stubbed,9 ft + pour,Full
Interior area
- Total structure area: 0
- Total interior livable area: 3,377 sqft
Property
Parking
- Total spaces: 2
- Parking features: Yes, Garage Owned, Attached, Garage
- Attached garage spaces: 2
Accessibility
- Accessibility features: No Disability Access
Features
- Stories: 2
Lot
- Size: 9,213 Square Feet
Details
- Parcel number: 0701232000200000
- Special conditions: Home Warranty
Construction
Type & style
- Home type: SingleFamily
- Property subtype: Single Family Residence
Materials
- Other
Condition
- New Construction
- New construction: Yes
- Year built: 2025
Details
- Builder model: WAVERLY
- Warranty included: Yes
Utilities & green energy
- Sewer: Public Sewer
- Water: Public
Community & HOA
Community
- Subdivision: Sawgrass
HOA
- Has HOA: Yes
- Services included: Other
- HOA fee: $92 monthly
Location
- Region: Bolingbrook
Financial & listing details
- Price per square foot: $222/sqft
- Date on market: 11/21/2025
- Ownership: Fee Simple w/ HO Assn.
Estimated market value
Not available
Estimated sales range
Not available
Not available
Price history
Price history
| Date | Event | Price |
|---|---|---|
| 11/28/2025 | Pending sale | $750,422+7.5%$222/sqft |
Source: | ||
| 11/21/2025 | Listing removed | $698,380$207/sqft |
Source: | ||
| 5/16/2025 | Listed for sale | $698,380$207/sqft |
Source: | ||
Public tax history
Public tax history
Tax history is unavailable.BuyAbility℠ payment
Est. payment
$4,622/mo
Principal & interest
$2910
Property taxes
$1357
Other costs
$355
Climate risks
Neighborhood: 60490
Nearby schools
GreatSchools rating
- 7/10Elizabeth Eichelberger Elementary SchoolGrades: K-5Distance: 1.9 mi
- 7/10John F Kennedy Middle SchoolGrades: 6-8Distance: 1.8 mi
- 9/10Plainfield East High SchoolGrades: 9-12Distance: 1.8 mi
Schools provided by the listing agent
- Elementary: Builta Elementary School
- Middle: Crone Middle School
- High: Neuqua Valley High School
- District: 204
Source: MRED as distributed by MLS GRID. This data may not be complete. We recommend contacting the local school district to confirm school assignments for this home.
- Loading
